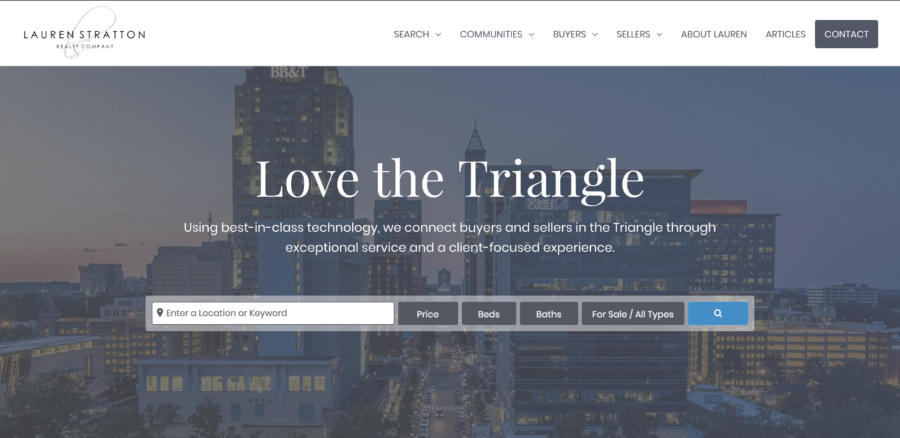3200 Nimich Pond Way Raleigh, NC 27613
Due to the health concerns created by COVID-19 we are offering personal 1-1 online video walk-though tours where possible!
Nestled on a picturesque .96-acre lot, this captivating residence stands as a true masterpiece! From soaring ceilings to walls of windows, an open floorplan seamlessly merges indoor and outdoor living, creating a serene retreat that exudes both elegance and charm. Step inside to discover a relaxed yet sophisticated atmosphere, where no detail was spared! Right off the entry the formal dining room boasts a trey ceiling, setting the stage for memorable gatherings. Opposite the dining room is the den offering a tranquil space for work or relaxation, with high ceilings and bay windows accented by French door entry. The focal point of the home is the expansive family room, anchored by a cozy fireplace and surrounded by charming built-ins. Adjacent, the cutest chef's kitchen awaits, featuring quartz countertops, stainless steel appliances, ample storage, and a ceramic beveled subway tile backsplash—perfect for culinary enthusiasts and entertainers alike. The first-floor primary suite is a sanctuary of comfort and style, boasting soaring ceilings, abundant natural light, and a cozy fireplace. The en-suite bathroom offers a luxurious escape with a large tub, walk-in shower, double vanity, and a spacious closet adorned with ample shelving. Upstairs, three more generously sized bedrooms, a full bathroom, and a bonus room await, providing plenty of space. Relax and unwind for the evening on the screened porch, or step outside onto the spacious deck with built-in bench seating—ideal for grilling and outdoor entertaining. Lush landscaping envelops the property, offering privacy and tranquility as it's fenced in as well. Enjoy peace of mind with a brand-new roof 2021 and the added convenience of a whole-house generator, ensuring your home is prepared for any situation. Experience the epitome of luxury living in this picture-perfect residence, where every detail has been meticulously crafted for comfort and style. Schedule your showing today and prepare to fall in love with this enchanting home!
| 7 hours ago | Listing updated with changes from the MLS® | |
| 16 hours ago | Listing first seen online |

Listings that are marked with an icon are provided courtesy of the Triangle MLS, Inc. of North Carolina, Internet Data Exchange Database. Copyright 2024 Triangle MLS, Inc. of North Carolina. All rights reserved.
Data last updated: 2024-05-07 12:00 PM UTC


Did you know? You can invite friends and family to your search. They can join your search, rate and discuss listings with you.