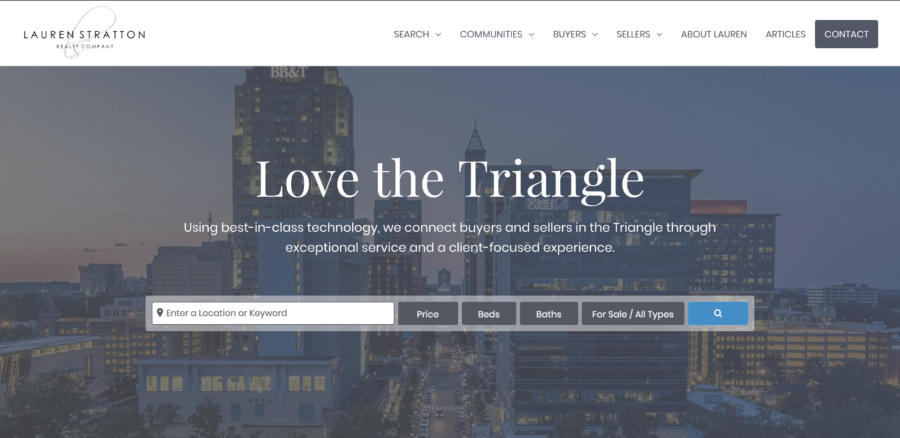2506 Cooksbury Drive Durham, NC 27704
Due to the health concerns created by COVID-19 we are offering personal 1-1 online video walk-though tours where possible!
Welcome to your sanctuary! This freshly painted meticulously crafted custom-built home built with quality materials-featuring Peachtree windows, rests majestically on over an acre of meticulously landscaped grounds, offering the perfect blend of luxurious living and natural serenity. Inside you will discover a masterfully designed interior boasting unparalleled attention to detail. The thoughtful layout features ample room for both relaxation and entertainment. Natural light floods the home, creating an inviting ambiance that is both warm and welcoming. Enjoy casual meals in the sunny breakfast nook or gather with loved ones in the formal dining room for special occasions. Relax in the oversized living room, complete with a custom built Red Oak mantle. The main level primary bedroom is complete with a spa-like ensuite bath. Two additional main level bedrooms offer comfort and privacy. Upstairs you will find additional space perfect for an additional bedroom, bonus, office or theater room. The expansive deck is perfect for hosting gatherings or relaxing with nature. Your new home features a two car garage providing plenty of storage. Conveniently located within close proximity to shopping, grocery stores, business centers and Falls Lake! No HOA or covenants.
| 3 hours ago | Listing updated with changes from the MLS® | |
| 3 hours ago | Status changed to Pending | |
| 2 weeks ago | Listing first seen online |

Listings that are marked with an icon are provided courtesy of the Triangle MLS, Inc. of North Carolina, Internet Data Exchange Database. Copyright 2024 Triangle MLS, Inc. of North Carolina. All rights reserved.
Data last updated: 2024-05-08 02:00 AM UTC


Did you know? You can invite friends and family to your search. They can join your search, rate and discuss listings with you.