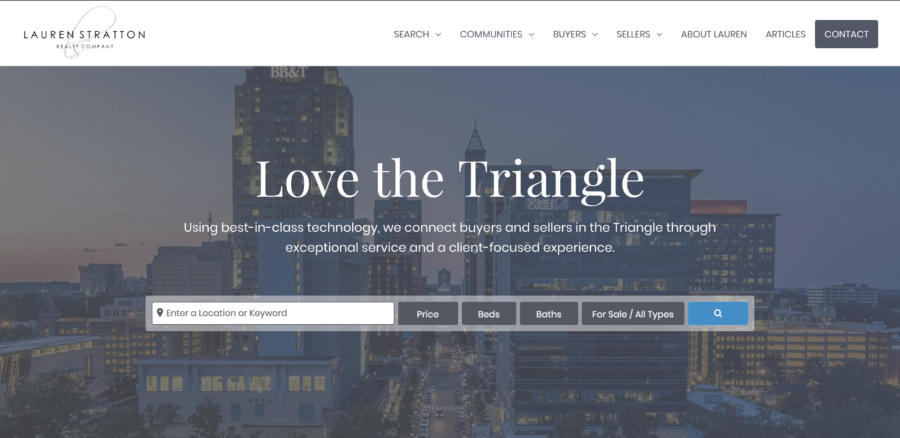1005 Thorncroft LaneApex, NC 27502
Due to the health concerns created by COVID-19 we are offering personal 1-1 online video walk-though tours where possible!




A Stunning Gem in Apex — Updated, Move-In Ready & Packed with Features! Step into this beautifully maintained home, where thoughtful renovations and high-end touches shine throughout. The fully remodeled kitchen features a sleek quartz countertop, spacious island, pot filler, and a brand-new refrigerator, perfect for both casual meals and entertaining. A freshly updated powder room and guest bathroom add style and convenience. The main floor boasts brand-new hardwoods, with the exception of the dining room, which retains its original wood flooring for a touch of classic charm. Upstairs and on the third level, you'll find more gleaming hardwoods (carpet on stairs), creating a cohesive and elegant flow. Built for comfort and longevity, this home includes fiber cement siding, newer windows, and updated HVAC units (2016 & 2018). Set on a picturesque corner lot, enjoy privacy and nature in your fenced backyard backing to serene woods. Entertain with ease from the spacious enclosed porch (added in 2017), large grill deck, flagstone patio, and stone walkway. A matching shed offers plenty of extra storage. The side-load garage is a true bonus with its epoxy flooring, sink, and workspace—ideal for hobbies or projects. Located in the sought-after Surrey Meadows neighborhood, you're just minutes from vibrant downtown Apex, top-rated amenities, and convenient highway access. This one has it all—schedule your showing today before it's gone!
| 4 days ago | Listing updated with changes from the MLS® | |
| 2 weeks ago | Status changed to Active | |
| 3 weeks ago | Listing first seen on site |

Listings that are marked with an icon are provided courtesy of the Triangle MLS, Inc. of North Carolina, Internet Data Exchange Database. Copyright 2025 Triangle MLS, Inc. of North Carolina. All rights reserved.
Last checked: 2025-05-08 04:13 AM UTC


Did you know? You can invite friends and family to your search. They can join your search, rate and discuss listings with you.