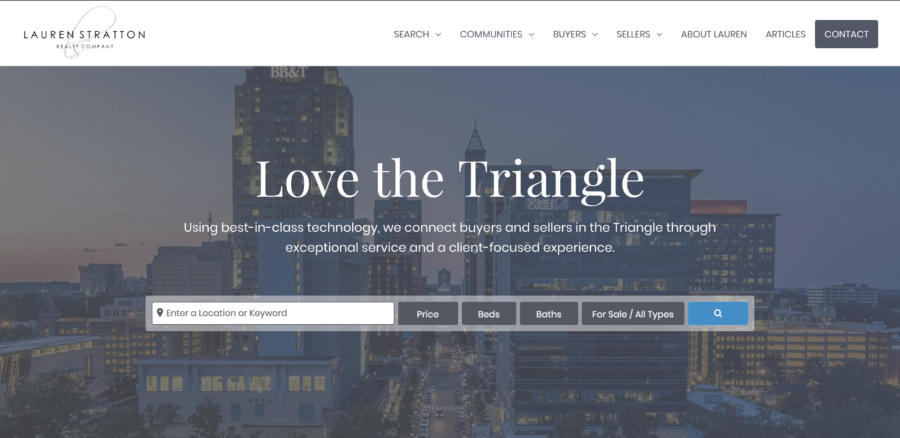321 Everly Mist WayWake Forest, NC 27587
Due to the health concerns created by COVID-19 we are offering personal 1-1 online video walk-though tours where possible!




Don't miss this charming and well-maintained 3-bedroom, 2-bath ranch nestled in a quiet community just north of downtown Wake Forest. The home boasts granite countertops, stainless steel appliances including a gas range and side-by-side refrigerator with ice and water dispenser, a spacious center island with breakfast seating, white cabinetry including extra cabinets at the kitchen island, and an ample corner pantry. Enjoy the bright, open flow of the kitchen and living room with newly-installed, simulated-wood flooring (September 2024), a cozy gas fireplace and a slider to a spacious patio. The primary suite features a tray ceiling, an ensuite bath with a double vanity and oversized shower, and a large walk-in closet. The home also offers great storage options with its ample closets, pull-down attic storage in the two-car garage, and the 10x10 outdoor shed with a loft. The fully-fenced backyard offers plenty of room for pets and for entertaining or relaxing with family and friends. Conveniently located near shopping, restaurants, Joyner Park and recreation center, and an easy drive to Raleigh . . . single-story living at its best.
| a week ago | Listing updated with changes from the MLS® | |
| 2 weeks ago | Listing first seen on site |

Listings that are marked with an icon are provided courtesy of the Triangle MLS, Inc. of North Carolina, Internet Data Exchange Database. Copyright 2025 Triangle MLS, Inc. of North Carolina. All rights reserved.
Last checked: 2025-05-15 04:15 AM UTC


Did you know? You can invite friends and family to your search. They can join your search, rate and discuss listings with you.