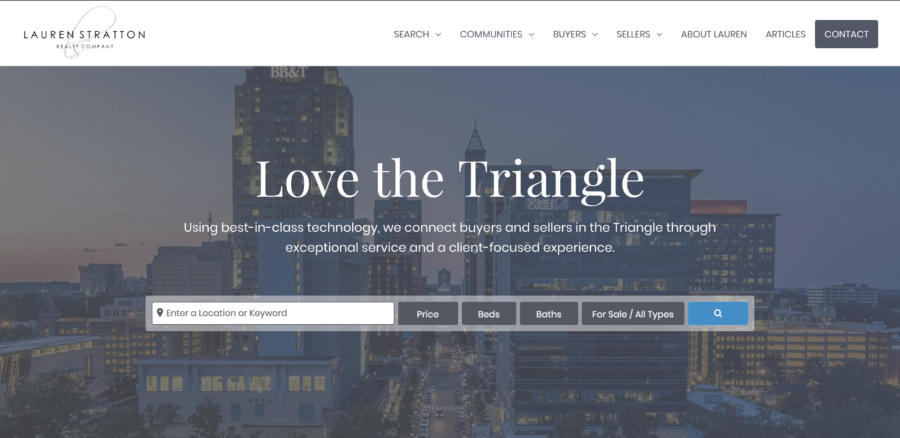128 Paraggi CourtClayton, NC 27527
Due to the health concerns created by COVID-19 we are offering personal 1-1 online video walk-though tours where possible!




Welcome to 128 Paraggi Court!! Experience luxury living in the exclusive, gated, equestrian community of Portofino in Clayton, North Carolina. This stunning custom home features 4,899 square feet, 4 spacious bedrooms, including a private in-law suite, and 4 full bathrooms designed with elegance and functionality in mind. Step inside to find an office (could be used as a bedroom), a formal dining room with striking coffered ceilings, and a generously sized finished bonus room. The first floor primary bedroom and en suite is a true retreat, boasting beautiful custom ceilings, a clawfoot tub, and a spa-like tile shower. Entertain with ease in the expansive recreation room featuring a full bar. OR break a sweat in your private workout room. Enjoy your private view of the 7 mile walking trail from the inviting three-season porch or host gatherings on the large Trex grilling porch. This prestigious equestrian community features over 7 miles of scenic walking trails that wind through lush landscapes and across 14 beautifully designed elevated bridges. At the heart of the community lies a state-of-the-art equestrian complex, complemented by two resort-style pools, kayak drop-ins for water enthusiasts, and a fully stocked fishing pond. Connect with neighbors at the elegant clubhouse or unwind by the cozy fire pit. Whether you're exploring the outdoors or relaxing in refined comfort, this community offers an unmatched way of life. As you can see, this home has it all! A perfect blend of comfort, style, adventure and luxury - all within one of Clayton's most desirable communities! There are numerous upgrades and features-see documents for full list.
| 3 days ago | Listing updated with changes from the MLS® | |
| 3 weeks ago | Price changed to $1,119,900 | |
| 4 months ago | Listing first seen on site |

Listings that are marked with an icon are provided courtesy of the Triangle MLS, Inc. of North Carolina, Internet Data Exchange Database. Copyright 2025 Triangle MLS, Inc. of North Carolina. All rights reserved.
Last checked: 2025-08-29 01:16 PM UTC


Did you know? You can invite friends and family to your search. They can join your search, rate and discuss listings with you.