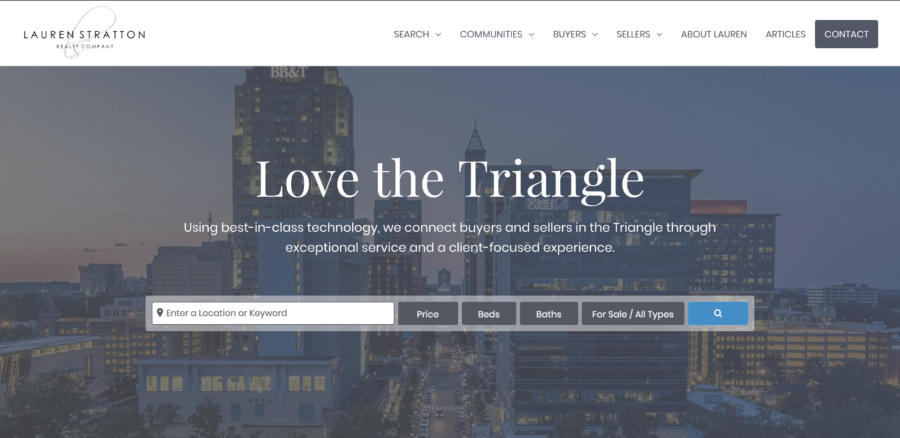5320 Jessip StreetMorrisville, NC 27560
Due to the health concerns created by COVID-19 we are offering personal 1-1 online video walk-though tours where possible!




Page Park model! 5320 Jessip stands alone when compared to the rest of the neighborhood. High end appliances and thoughtful finishes create the look and feel that HGTV viewers dream of. Plantation shutters, additional shelving, built-ins, quartz counters in kitchen and all baths, new paint and carpets, upgraded cabinets with slide out drawers and so much more. First floor master with large walk-in closet, dual vanities, tray ceiling with fan. Two-story family room makes an already great space even better. Two large bedrooms upstairs with Jack-and-Jill bathroom create a fantastic flow. Open and bright loft allows for rec room or home office. Backyard has an additional patio to pair with the screened-porched.
| 6 days ago | Listing updated with changes from the MLS® | |
| 2 weeks ago | Listing first seen on site |

Listings that are marked with an icon are provided courtesy of the Triangle MLS, Inc. of North Carolina, Internet Data Exchange Database. Copyright 2025 Triangle MLS, Inc. of North Carolina. All rights reserved.
Last checked: 2025-06-09 04:24 AM UTC


Did you know? You can invite friends and family to your search. They can join your search, rate and discuss listings with you.