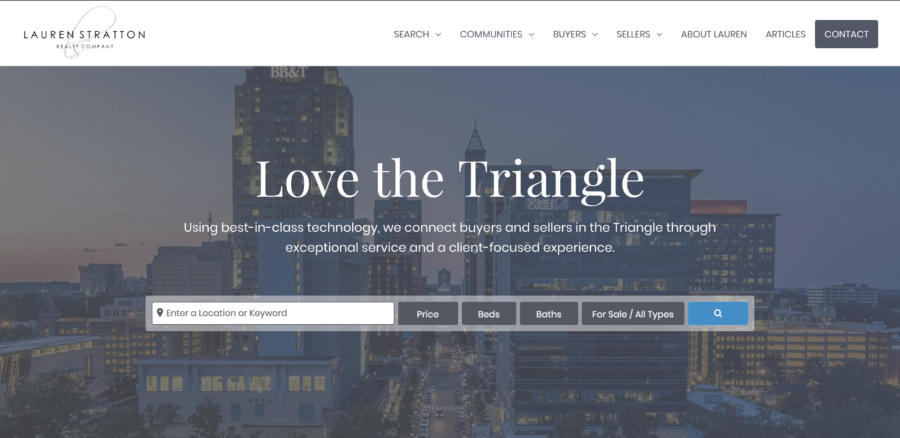1338 The Parks DrivePittsboro, NC 27312
Due to the health concerns created by COVID-19 we are offering personal 1-1 online video walk-though tours where possible!




Tucked within the gated community of The Parks at Meadowview, this bright and beautifully crafted Ashton Woods Meaghan model exudes both luxury and warmth. With 5 bedrooms, 4 bathrooms, and 3,642 square feet of beautifully designed living space, this home sits on a private, wooded .41-acre lot and includes a spacious 3-car garage. The inviting stone-accented front porch and double entry doors set the stage for the light-filled interiors, soaring ceilings, and refined finishes within. The heart of the home is the open-concept kitchen and family room, where large windows flood the space with natural light. The gourmet kitchen showcases double-stacked shaker cabinets, sleek quartz countertops, a 5-burner gas cooktop with stainless hood, a built-in combo wall microwave and oven, and an oversized eat-at island with farmhouse sink. A walk-in pantry, butler's pantry, and dedicated coffee bar elevate daily function, while a vaulted ceiling screened porch and open-air grilling deck seamlessly extend your living outdoors. A main-floor guest suite with full bath provides flexibility for visitors or multigenerational living. Upstairs, the expansive primary suite is a true retreat, featuring a spa-inspired bathroom with a freestanding soaking tub, a frameless glass walk-in shower with bench, dual vanities, and custom open shelving. An enormous walk-in closet ensures generous storage. Three additional bedrooms each boast generous walk-in closets; two share a thoughtfully designed Jack-and-Jill bath, while the third enjoys easy access to a separate full bath. A large loft offers bonus space ideal for play, work, or relaxation, and the second-floor laundry adds everyday convenience. An unfinished 16' x 40' walk-up third floor offers endless potential for future expansion—whether a home theater, gym, or additional suite. With access to neighborhood amenities including parks, a playground, and picnic area, and just minutes from top amenities and shopping, this home delivers comfort, craftsmanship, and convenience in equal measure.
| 3 days ago | Listing updated with changes from the MLS® | |
| 4 days ago | Status changed to Active | |
| 6 days ago | Listing first seen on site |

Listings that are marked with an icon are provided courtesy of the Triangle MLS, Inc. of North Carolina, Internet Data Exchange Database. Copyright 2025 Triangle MLS, Inc. of North Carolina. All rights reserved.
Last checked: 2025-06-02 01:23 PM UTC


Did you know? You can invite friends and family to your search. They can join your search, rate and discuss listings with you.