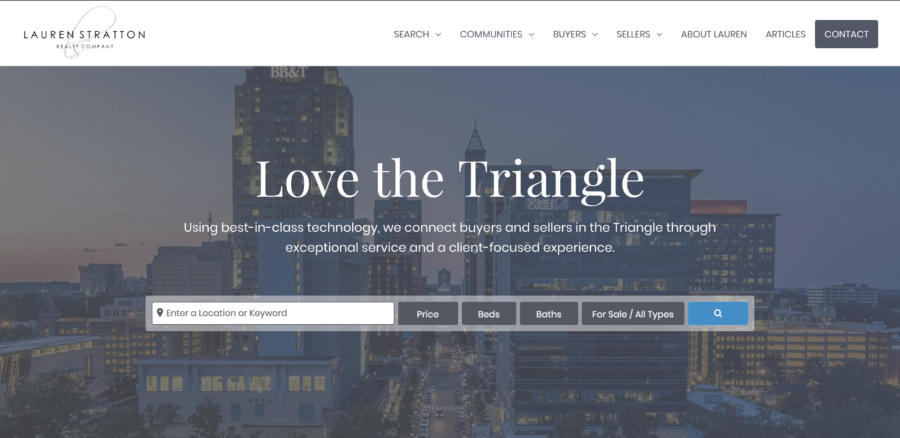4710 Rollingwood DriveDurham, NC 27713
Due to the health concerns created by COVID-19 we are offering personal 1-1 online video walk-though tours where possible!




Tucked away on a serene, wooded acre, this spacious 4-bedroom, 2.5-bath home offers just shy of 2,300 square feet of living space and endless potential. Surrounded by mature trees for privacy and natural beauty, this property is a rare find in a highly desirable location. Inside, you'll find a well-maintained layout with great bones, offering a comfortable move-in-ready experience while giving you the opportunity to update and personalize with your own cosmetic touches. Enjoy generous living areas, a functional kitchen, and ample storage throughout. Whether you're looking to settle into a peaceful retreat or invest in a property you can truly make your own, this home is full of promise. Don't miss the chance to own a slice of tranquility just minutes from all that Durham has to offer.
| a week ago | Listing updated with changes from the MLS® | |
| a week ago | Listing first seen on site |

Listings that are marked with an icon are provided courtesy of the Triangle MLS, Inc. of North Carolina, Internet Data Exchange Database. Copyright 2025 Triangle MLS, Inc. of North Carolina. All rights reserved.
Last checked: 2025-06-07 09:37 AM UTC


Did you know? You can invite friends and family to your search. They can join your search, rate and discuss listings with you.