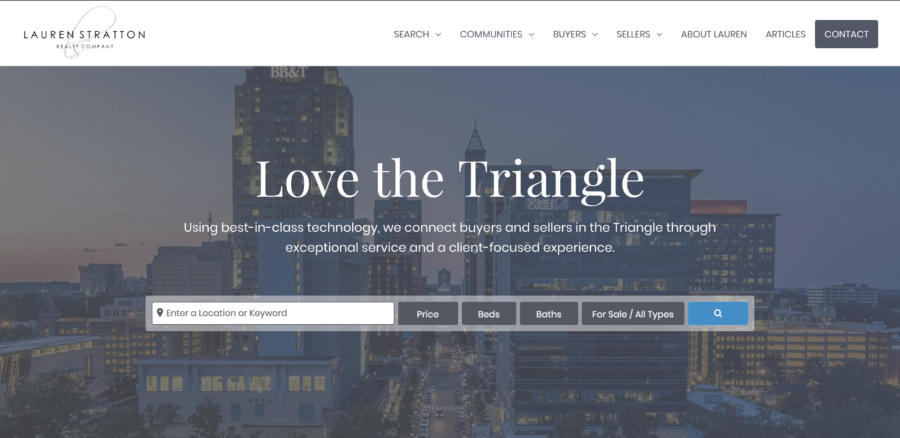71012 RussellChapel Hill, NC 27517
Due to the health concerns created by COVID-19 we are offering personal 1-1 online video walk-though tours where possible!




Tucked away on a quiet cul-de-sac on the central southern edge of Governors Club you'll find this beautifully crafted home. With an expansive 4400+ sq ft under foot, EVERY bedroom has its own spectacular ensuite and walk-in closet. The primary suite is located on the main floor where you can experience the soaking tub on a starry night or a generously sized walk-in shower, his and hers walk-in closets and plenty of vanity space to spread out. In the main living area, you'll enjoy abundant natural light overlooking a private, wooded backyard. The seller worked with Cederberg Kitchen & Renovations in 2022 to complete an extensive, quarter million-dollar renovation of the main floor. It's an entertainer's delight with an open floor plan, a chef's kitchen featuring a massive island housing dual-sided storage and Cambria Quartz ''Weybourne'' waterfall 'legs,' efficiently designed storage throughout with under cabinet lighting, hidden outlets, Bosch appliances including an induction cooktop under a pot filler, built-in microwave, and wall oven. The Scullery features additional Dura Supreme cabinetry, 2nd stainless-steel sink, and a wine/beverage cooler with a beautiful backsplash. Enjoy the Juliet balcony in the LR and take in the outdoors or follow the circular hallway back where it opens up to the FR, DR, and eat-in kitchen. At the end of the day, step out to the expansive granite patio for an alfresco meal or enjoy an evening by the firepit. A beautiful home you don't want to miss!
| 3 days ago | Listing updated with changes from the MLS® | |
| 4 days ago | Listing first seen on site |

Listings that are marked with an icon are provided courtesy of the Triangle MLS, Inc. of North Carolina, Internet Data Exchange Database. Copyright 2025 Triangle MLS, Inc. of North Carolina. All rights reserved.
Last checked: 2025-06-02 01:23 PM UTC


Did you know? You can invite friends and family to your search. They can join your search, rate and discuss listings with you.