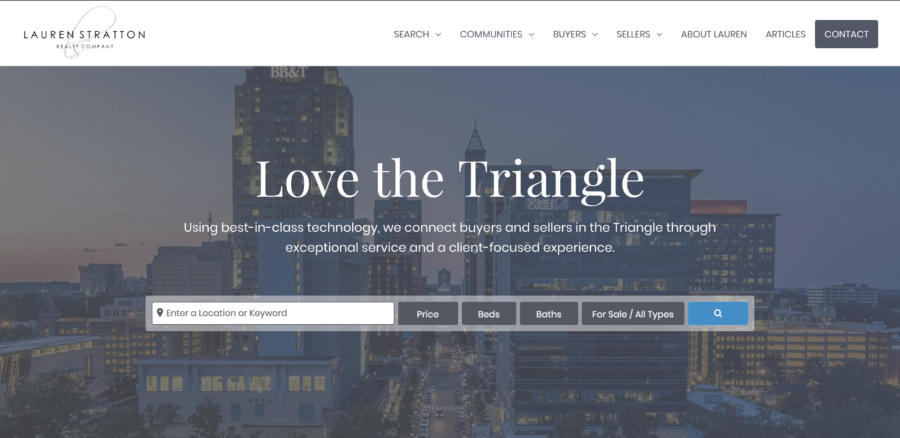1048 Montvale Ridge DriveCary, NC 27519
Due to the health concerns created by COVID-19 we are offering personal 1-1 online video walk-though tours where possible!




Welcome to the pinnacle of luxury living in this estate home nestled in the prestigious Montvale subdivision. This home was impeccably designed inside and out to give the feel of a relaxing modern villa. The open floorpan, soaring ceilings, and expansive windows give a light and airy feel, and the bamboo accents carried throughout the main level exude a relaxing zen vibe. It sits on a corner lot with a private backyard and beautiful wooded views, is walking distance from the American Tobacco Trail, and is in the Wake County School district. Enjoy 6 spacious bedrooms, including 4 ensuite bedrooms, and a luxurious spa-inspired primary suite. The substantial basement boasts intricate woodworking on the ceilings, a lavishly stocked bar, media room, bedroom, full bathroom, and plenty of unfinished storage space. Step outside into your private retreat, which was thoughtfully designed to create a peaceful space to enjoy the saltwater pool, spa, fire feature, back porch (with remote phantom/vinyl screens for year round enjoyment) and abundant landscaping.
| an hour ago | Listing updated with changes from the MLS® | |
| 3 days ago | Listing first seen on site |

Listings that are marked with an icon are provided courtesy of the Triangle MLS, Inc. of North Carolina, Internet Data Exchange Database. Copyright 2025 Triangle MLS, Inc. of North Carolina. All rights reserved.
Last checked: 2025-08-18 10:29 PM UTC


Did you know? You can invite friends and family to your search. They can join your search, rate and discuss listings with you.