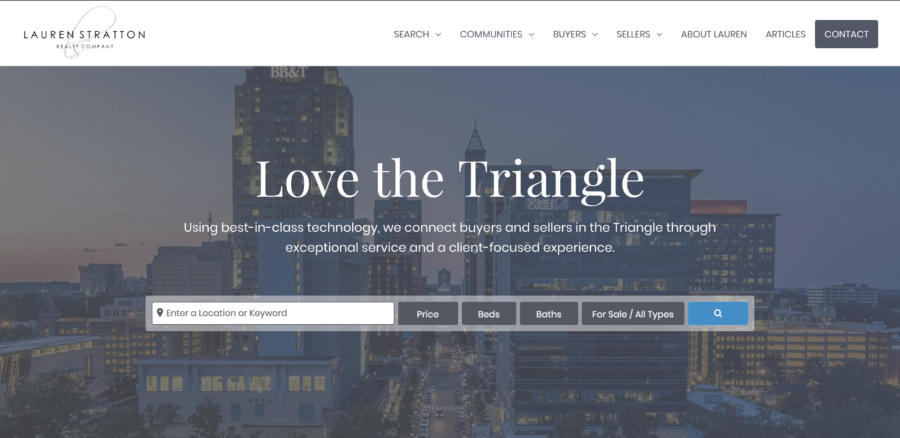This 6,807 SF Poythress Construction masterpiece in Montvale at Copperleaf offers luxury living in a prime Cary location, minutes to RTP, RDU Airport, top schools, shopping, dining, and entertainment. A dramatic 2-story foyer with a sweeping staircase sets the tone, leading to the great room with a sleek linear gas fireplace, spacious dining, breakfast area, and beverage bar with wine cooler. The chef's kitchen boasts custom cabinetry, marble herringbone backsplash, oversized island, Wolf 8-burner double oven range, and built-in Sub-Zero refrigerator, plus a hidden scullery with 2nd full kitchen and abundant storage. A mudroom, secondary staircase, study, powder room, and guest suite with ensuite bath complete the main level. Upstairs find a luxurious primary suite with spa bath and custom closet, along with 3 bedrooms each with private baths and a loft. The finished basement expands the living space with a 3rd kitchen, bar with wine fridge, theatre, bedroom, bath, storage, and covered walk-out patio. Outdoor living shines with a screened porch and fireplace, patio, wide fenced backyard (pool-ready), garden beds, solar panels, and direct access to the American Tobacco Trail. 3-car garage. 6 BR, 6.5 BA.
Listing Snapshot
Inside Area (SqFt)
6,807 sqft
HOA/Condo/Coop Fees
$125 monthly
Recent Activity
| 9 hours ago | | Listing updated with changes from the MLS® |
| 4 weeks ago | | Listing first seen on site |
General Features
Parking
AttachedGarageGarage Door OpenerGarage Faces SideOversized
Property Condition
Updated/Remodeled
Property Sub Type
Single Family Residence
Special Circumstances
Standard
Style
ModernTransitionalTudor
Utilities
Sewer Connected
Interior Features
Appliances
Bar FridgeBuilt-In Gas RangeDishwasherDisposalDouble OvenGas CooktopGas OvenIce MakerMicrowaveRange HoodRefrigeratorStainless Steel Appliance(s)Wine CoolerWine Refrigerator
Basement
BlockFinishedPartially FinishedUnfinishedWalk-Out Access
Cooling
Central AirElectric
Flooring
CarpetHardwoodVinyl
Interior
Breakfast BarBuilt-in FeaturesCeiling Fan(s)ChandelierCrown MoldingDouble VanityEat-in KitchenEntrance FoyerHigh CeilingsHigh Speed InternetKitchen IslandOpen FloorplanPantryRecessed LightingSoaking TubStorageVaulted Ceiling(s)Walk-In Closet(s)
Laundry Features
Electric Dryer HookupLaundry RoomUpper LevelWasher Hookup
Bedroom 2
Dimensions - 14.1 x 11.9Level - Main
Bedroom 3
Dimensions - 14.7 x 12Level - Second
Bedroom 4
Dimensions - 14.7 x 12Level - Second
Bedroom 5
Dimensions - 13.3 x 12Level - Second
Breakfast Room
Dimensions - 11.8 x 11.6Level - Main
Dining Room
Dimensions - 15.6 x 14.7Level - Main
Family Room
Dimensions - 20.4 x 18.3Level - Main
Game Room
Dimensions - 19.9 x 11.3Level - Basement
Kitchen
Dimensions - 18.3 x 10.4Level - Main
Laundry
Dimensions - 12 x 7Level - Second
Loft
Dimensions - 14.2 x 12.9Level - Second
Master Bathroom
Dimensions - 16.7 x 12.8Level - Second
Master Bedroom
Dimensions - 21.3 x 14.7Level - Second
Media Room
Dimensions - 20.6 x 17.4Level - Basement
Office
Dimensions - 13.1 x 12Level - Main
Other
Dimensions - 13 x 11Level - BasementDescription - bedroom 6
Recreation Room
Dimensions - 21.7 x 18.7Level - Basement
Exterior Features
Construction Details
Board & Batten SidingBrick
Exterior
Private YardRain GuttersStorage
Lot Features
Cul-De-SacGardenLandscaped
Patio And Porch
CoveredDeckPorchRear PorchScreened
Community Features
Building Access
Front Door
Community Features
Sidewalks
Financing Terms Available
CashConventional
HOA Fee Frequency
Annually
Schools
Elementary SchoolChatham - N Chatham
Middle SchoolChatham - Margaret B Pollard
High SchoolChatham - Northwood
Listing courtesy of Cynthia Quarantello of Real Broker LLC

Listings that are marked with an icon are provided courtesy of the Triangle MLS, Inc. of North Carolina, Internet Data Exchange Database. Copyright 2025 Triangle MLS, Inc. of North Carolina. All rights reserved.
Last checked: 2025-10-14 12:33 AM UTC
Source: Walkscore







Did you know? You can invite friends and family to your search. They can join your search, rate and discuss listings with you.