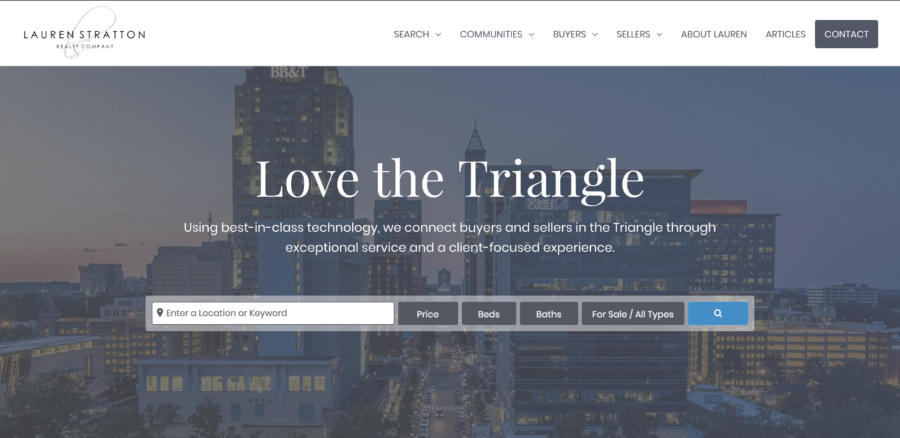3459 Piedmont Drive Raleigh, NC 27604
Due to the health concerns created by COVID-19 we are offering personal 1-1 online video walk-though tours where possible!
Behold Eastwood Homes' newest floorplan, The Graham. Inspired by the best selling features of our most popular floorplans, the open 1st floor of the Graham features a huge kitchen island, walk-in pantry, mudroom, large powder room and coat closet w/ add'l storage. The 2nd floor boasts a spacious primary bedroom with 2 walk-in closets and a primary bathroom with a large walk-in shower along with 2 guest bedrooms, a guest bathroom, and a walk-in laundry room. To be built inventory home. Buyers can still make their own design selections and receive a $5K credit. All structural changes/upgrades have been made. Representative pictures only. Piedmont Point is conveniently located just outside the beltine ~5 miles from downtown Raleigh. Be sure to take a tour of the Graham model home right next door.
| 3 days ago | Listing updated with changes from the MLS® | |
| 2 weeks ago | Listing first seen online |

Listings that are marked with an icon are provided courtesy of the Triangle MLS, Inc. of North Carolina, Internet Data Exchange Database. Copyright 2024 Triangle MLS, Inc. of North Carolina. All rights reserved.
Data last updated: 2024-05-06 05:55 AM UTC


Did you know? You can invite friends and family to your search. They can join your search, rate and discuss listings with you.