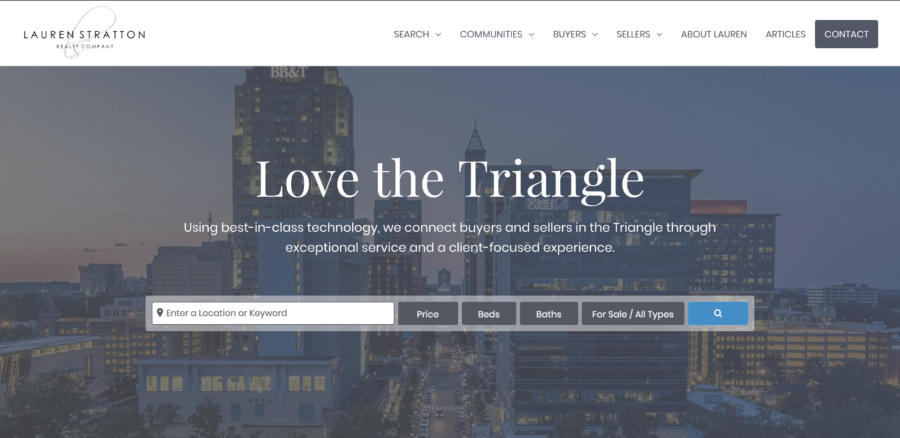115 Partheni Court Cary, NC 27519
Due to the health concerns created by COVID-19 we are offering personal 1-1 online video walk-though tours where possible!
Welcome to your dream home nestled in the highly desired Berkely subdivision of Cary, North Carolina. Situated in a cul de sac, this charming abode offers both tranquility and convenience, with top-notch schools and a prime location. Step inside to discover the timeless elegance of hardwood floors gracing the entirety of the first level. The main floor boasts a luxurious primary bedroom retreat along with a versatile office space with french doors. Entertain guests or unwind with loved ones in the cozy family room, complete with a fireplace. Host gatherings in style in the separate dining room or enjoy the openness of the kitchen, family room and a charming breakfast nook. Escape to your own private oasis in the backyard, where a sparkling saltwater pool awaits, offering refreshment and relaxation on hot summer days. Enjoy al fresco dining or simply lounge in the sun on the deck, adorned with canopy coverage for added comfort and shade. Don't miss the opportunity to make this exquisite property your own, combining the best of Cary living with luxurious amenities and thoughtful design. Schedule your showing today and experience the epitome of suburban bliss in Berkely!
| 2 days ago | Listing updated with changes from the MLS® | |
| 2 weeks ago | Status changed to Pending | |
| 4 weeks ago | Listing first seen online |

Listings that are marked with an icon are provided courtesy of the Triangle MLS, Inc. of North Carolina, Internet Data Exchange Database. Copyright 2024 Triangle MLS, Inc. of North Carolina. All rights reserved.
Data last updated: 2024-04-27 10:45 PM UTC


Did you know? You can invite friends and family to your search. They can join your search, rate and discuss listings with you.