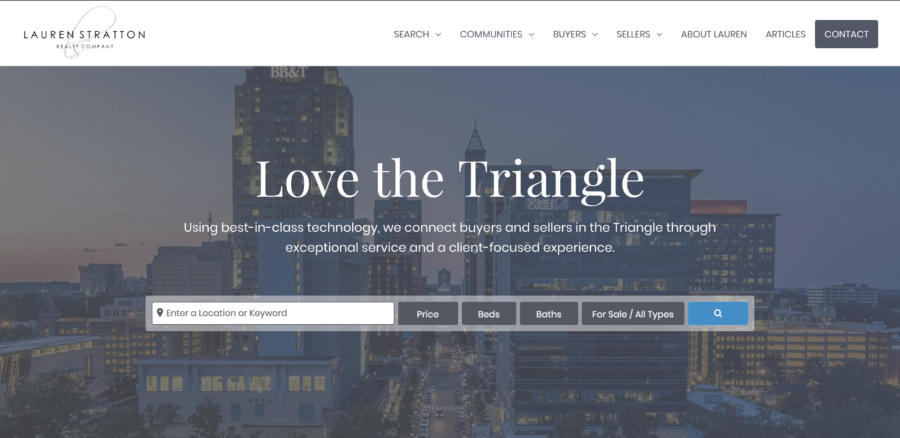100 Esplanade Court Cary, NC 27511
Due to the health concerns created by COVID-19 we are offering personal 1-1 online video walk-though tours where possible!
This enchanting all brick estate abides in relaxed sophistication. It commands a regal presence comprising more than 0.55 acres, beautiful landscaping, beautiful with tiered garden with pathways and mature trees. Expansive main level with completely redesigned & upgraded kitchen, new wood flooring, new contemporary stacked stone linear fireplace, expanded office/den with built-in deck overlook amazing garden backyard. Fully updated master bath, laundry room. Open stairways and elevator connected to huge lower level/basement with 2 oversized suites - in-law or guest suites, 2nd kitchen, 2nd family room with fireplace, 2nd dining area, sunroom, cedar closet, 2nd laundry. More Upgrades/Features include: new gas tankless water heater, electrical updates and all new LED lights, gas standby generator system, whole house central vacuum system including garage, roof 2017 & more. Great cary location, min to Lake Pine, Park, walkway, shopping, easy access to HWY64/US-1/I-440.
| 3 days ago | Listing updated with changes from the MLS® | |
| a month ago | Status changed to Active | |
| a month ago | Listing first seen online |

Listings that are marked with an icon are provided courtesy of the Triangle MLS, Inc. of North Carolina, Internet Data Exchange Database. Copyright 2024 Triangle MLS, Inc. of North Carolina. All rights reserved.
Data last updated: 2024-04-28 08:50 AM UTC


Did you know? You can invite friends and family to your search. They can join your search, rate and discuss listings with you.