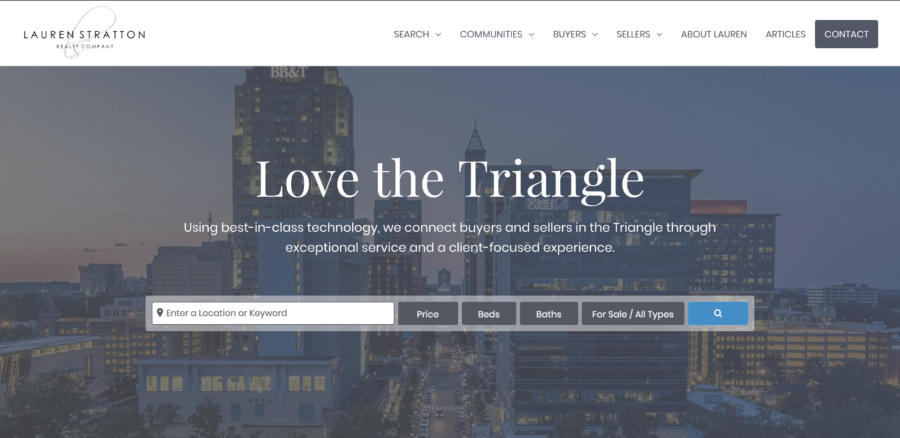5233 Johnson Pond Road Fuquay Varina, NC 27526
Due to the health concerns created by COVID-19 we are offering personal 1-1 online video walk-though tours where possible!
This ranch-style home in West Oaks offers first floor living at its finest. Step into the family room and be greeted by soaring vaulted ceilings, where a cozy fireplace invites relaxation. With its modern statement ceiling fan and ample space, this room is ready to accommodate even the grandest of couches, perfect for family gatherings or quiet evenings in. Staring out the kitchen picture window feels like you're in your own private treehouse. Hardwoods throughout and updated modern light fixtures and bathrooms make this home truly turnkey. Upstairs features a bonus room / office duo and tons of walk-in storage. Out back is quite possibly the largest tiered deck one has ever seen. The home has a two-car attached garage and an *additional* oversized workshop with a garage door, electricity and wall AC unit. Whether you envision it as a gym, boat storage, workshop, art studio, or anything else, the possibilities are endless. Yard is fully fenced to keep fido or littles safe. The metal roof not only lends a sleek aesthetic to the home but also ensures peaceful nights filled with the soothing sound of rain.
| 2 days ago | Listing updated with changes from the MLS® | |
| 2 weeks ago | Status changed to Pending | |
| 4 weeks ago | Listing first seen online |

Listings that are marked with an icon are provided courtesy of the Triangle MLS, Inc. of North Carolina, Internet Data Exchange Database. Copyright 2024 Triangle MLS, Inc. of North Carolina. All rights reserved.
Data last updated: 2024-04-27 07:00 PM UTC


Did you know? You can invite friends and family to your search. They can join your search, rate and discuss listings with you.