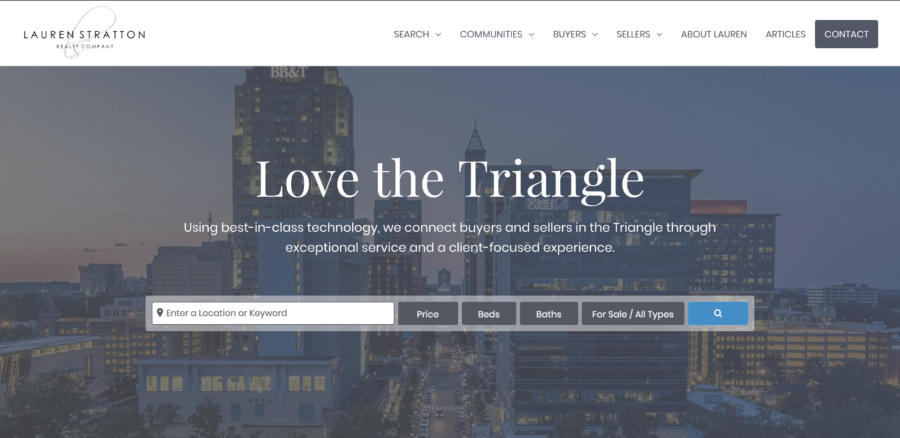205 Creekside Drive Angier, NC 27501
Due to the health concerns created by COVID-19 we are offering personal 1-1 online video walk-though tours where possible!
This is a rare find! Needing a place for horses or just a space to relax? Take a look at this beautiful home on a secluded road outside of Angier sitting on 5 acres! Asking price is under appraised value!! Home and land has been well maintained waiting for its new owners! Home offers 4 bedrooms and 3 baths. Main bathroom has just been remodeled. Hardwood flooring on first floor, fresh paint through out the home. Kitchen has an eat at bar with space for table and chairs. Dining room opens up to the living room. Walk into the laundry room from the 2 car garage. Upstairs offers a large bonus room, (with new carpet) bedroom and study. Spring fed pond is stocked with bass, blue gill and catfish for your personal use. Back deck (composite) overlooks the beautiful view of the half acre pond. New railings and lattice have been installed on the deck. Gutters on all buildings are 6 inches with Leaf Guard systems and pipes into the pond. Large garage to park a horse trailer and lawn care equipment with electricity and water. Horse barn offers standing seam roof with 50 year warranty, with water and electricity Horse Barn is brick and mortar with hay area and run in shed. Barn has electricity and water. Horse barn roof replace 6 years ago and metal siding on barn is 5 years old. Raven Rock Riding trails only 8 miles away. Riding ring will stay. 60 foot round pen is negotiable. Refrigerator-(2 yrs old), washer and dryer will convey. Home is on private septic, however if septic fails, there is saddle connection in place to hook up to pubic sewage. The crawlspace is encapsulated. Septic was pumped out 2-15-24. Roof replaced 7 years ago, 30 year warranty on three dimensional shingles, weather shield under the shingles. Minutes to Campbell University, Fuquay, Lillington & Harnett County Jetport. Less than and hour to Raleigh & Fayetteville, Fort Liberty. Replacement window warranty can convey. Non living area square footage is 1194.49 Sewage easement is on property. The 55 bypass is in progress now. https://www.ncdot.gov/projects/nc-55-widening-harnett-wake There is a shooting range 1 mile from this home. RDU is 45 minutes away. Pets have lived in the home.
| 5 days ago | Listing updated with changes from the MLS® | |
| 4 weeks ago | Status changed to Active | |
| a month ago | Listing first seen online |

Listings that are marked with an icon are provided courtesy of the Triangle MLS, Inc. of North Carolina, Internet Data Exchange Database. Copyright 2024 Triangle MLS, Inc. of North Carolina. All rights reserved.
Data last updated: 2024-04-29 06:40 AM UTC


Did you know? You can invite friends and family to your search. They can join your search, rate and discuss listings with you.