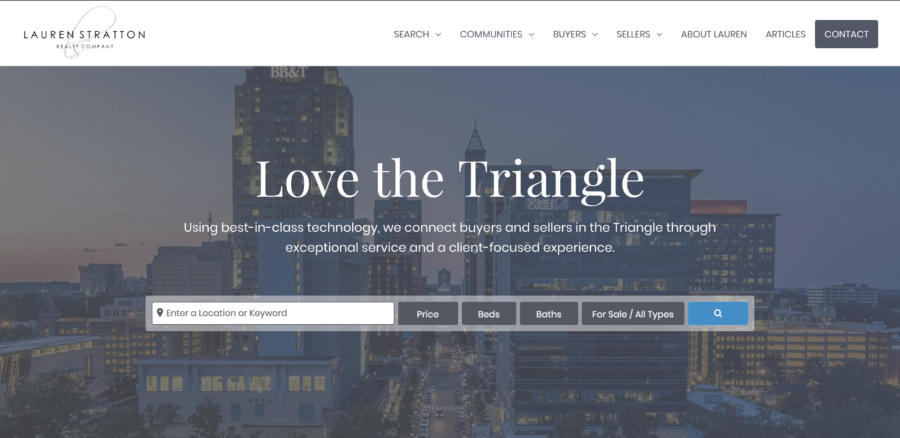3740 Huntcliff Drive La Grange, NC 28551
Due to the health concerns created by COVID-19 we are offering personal 1-1 online video walk-though tours where possible!
Welcome to Almeta Run in La Grange- an Established Neighborhood! Our Local Builders have chosen 4 New Designs to Build on 4 of the existing Lots in this Established Gorgeous Country Neighborhood- Best Of Both Worlds- NEW Construction in an Established Neighborhood. Welcome to the Elegant The Lightman floor plan -4 Bedroom Plan-offering over 2200 SF of Living Space w/ a FIRST FLOOR Owners Suite with Double Quartz Vanity, Soaking Tub, Walk-In Shower and Large WIC! You'll LOVE the Quartz Kitchen w/ Pantry and Dining Area. Upstairs you'll find THREE nice-sized Guest Bedrooms and Guest Bath , A LOFT area, PLUS Storage. 4th Bedroom Could Be Bonus Room if desired. This home also features a Covered Front & Back Porches Great for Entertaining or enjoying the neighborhood. Stay out of the weather with Your Two Car Garage! Short commute to Walnut Creek and Kinston! Close to Goldsboro, SJAFB & UNC Hospitals just down the Road! Eco Select & Hero Code Home!
| 2 hours ago | Listing updated with changes from the MLS® | |
| a month ago | Listing first seen online |

Listings that are marked with an icon are provided courtesy of the Triangle MLS, Inc. of North Carolina, Internet Data Exchange Database. Copyright 2024 Triangle MLS, Inc. of North Carolina. All rights reserved.
Data last updated: 2024-04-28 08:35 PM UTC


Did you know? You can invite friends and family to your search. They can join your search, rate and discuss listings with you.