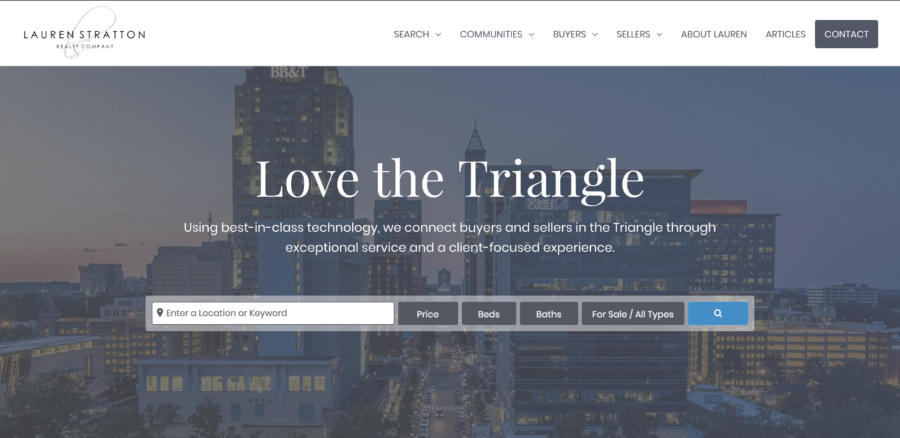4408 Turnberry Circle Durham, NC 27712
Due to the health concerns created by COVID-19 we are offering personal 1-1 online video walk-though tours where possible!
Welcome to your dream home adjacent to RTP, offering unparalleled convenience to downtown Durham and RDU. Just steps away from the golf course and serene Little River, this meticulously updated property boasts modern amenities and luxurious touches throughout. Step inside to discover a haven of comfort and style, complete with a brand-new HVAC system. The glistening kitchen features stainless steel appliances including a new LG refrigerator, complemented by sleek quartz countertops. Every detail has been carefully considered, with new hardware and fixtures enhancing the home's contemporary appeal and classic style. All hardwood floors have been expertly refinished, while plush new carpet and fresh paint create an inviting atmosphere in every room. Unwind in the primary bath spa retreat, complete with free standing soaking tub, tile shower with glass surround, and quartz countertops offering a sanctuary of relaxation. The expansive primary suite also includes a generous walking closet and dressing area with cedar storage.Outside, the possibilities for entertainment are endless. Whether you're hosting gatherings on the sprawling deck, enjoying quiet moments in the side courtyard, or entertaining on the lawn, the gorgeous outdoor spaces are sure to impress. Don't miss the opportunity to make this stunning property your own.
| 3 days ago | Listing updated with changes from the MLS® | |
| 4 weeks ago | Status changed to Pending | |
| a month ago | Listing first seen online |

Listings that are marked with an icon are provided courtesy of the Triangle MLS, Inc. of North Carolina, Internet Data Exchange Database. Copyright 2024 Triangle MLS, Inc. of North Carolina. All rights reserved.
Data last updated: 2024-04-29 12:05 AM UTC


Did you know? You can invite friends and family to your search. They can join your search, rate and discuss listings with you.