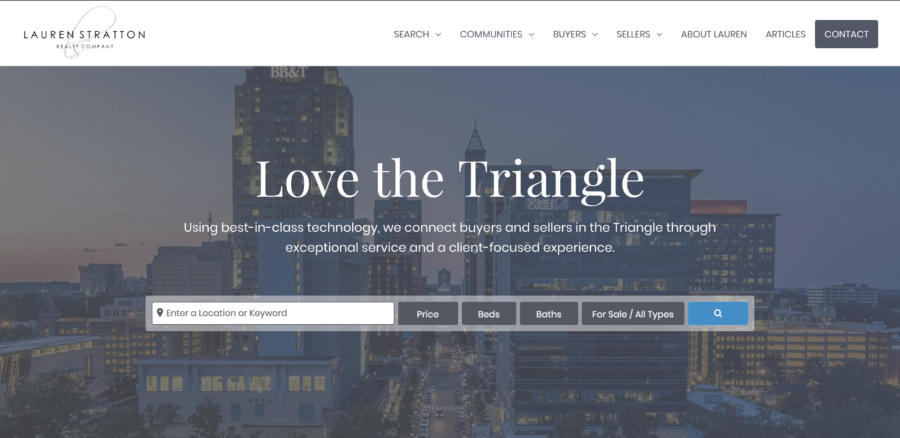6303 Grove Estates Terrace Raleigh, NC 27606
Due to the health concerns created by COVID-19 we are offering personal 1-1 online video walk-though tours where possible!
Not your typical townhome - many architectural details you'll appreciate along with new upgrades plus the coveted garage! You'll notice the TWO story family room right away with unique windows and a catwalk overlooking. The kitchen has 42' warm cinnamon maple cabinets - all the trend right now that opens to your dining area plus additional bar seating! Accented by black appliances & the refrigerator will stay for your convenience. Do you know that gardening class you've been putting off? The backyard would be ideal for trying a container garden and has two patios to sit back and relax all while fully fenced for privacy. Another unique feature - a main floor bedroom with a slider door for ample light and ease of access to your backyard. The tile bath has a walk-in shower and dual vanities plus a generously sized linen closet. As you make your way upstairs, the loft is a great creative space to use as you choose. Guest rooms are off on opposite ends of the catwalk making both private each with nice walk-in closets. And if all of that isn't enough you are sandwiched right in between all the best Raleigh & Cary have to offer, close to NC State campus, beltline, and both Downtown Raleigh & Cary.
| 4 days ago | Listing updated with changes from the MLS® | |
| a week ago | Status changed to Pending | |
| 2 weeks ago | Listing first seen online |

Listings that are marked with an icon are provided courtesy of the Triangle MLS, Inc. of North Carolina, Internet Data Exchange Database. Copyright 2024 Triangle MLS, Inc. of North Carolina. All rights reserved.
Data last updated: 2024-05-03 04:50 AM UTC


Did you know? You can invite friends and family to your search. They can join your search, rate and discuss listings with you.