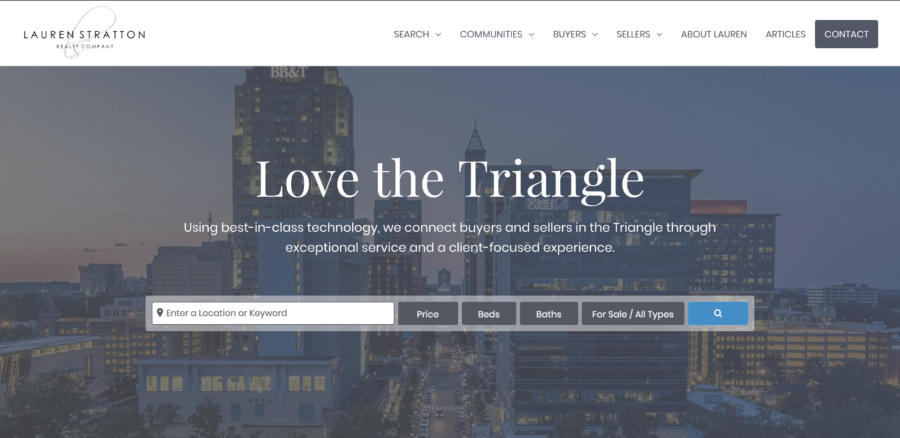4212 Viewmont Drive Raleigh, NC 27610
Due to the health concerns created by COVID-19 we are offering personal 1-1 online video walk-though tours where possible!
Welcome to your new home in Riverbrooke! This 4-bedroom gem is move-in ready with spacious bedrooms, separate living and dining areas, and an open kitchen/breakfast space overlooking the family room. The master bedroom boasts a walk-in closet and private bath. Outside, enjoy a private backyard with a storage shed and a relaxing hot tub. Community dog park, and close to Raleigh downtown for shopping and dining. Investors welcome with no rental cap. Don't miss this opportunity near Raleigh! $4500 credit with acceptable offer to use as the buyer needs (paint/flooring/rate buy down).
| 19 hours ago | Listing updated with changes from the MLS® | |
| a week ago | Status changed to Pending | |
| 2 weeks ago | Listing first seen online |

Listings that are marked with an icon are provided courtesy of the Triangle MLS, Inc. of North Carolina, Internet Data Exchange Database. Copyright 2024 Triangle MLS, Inc. of North Carolina. All rights reserved.
Data last updated: 2024-04-30 12:35 AM UTC


Did you know? You can invite friends and family to your search. They can join your search, rate and discuss listings with you.