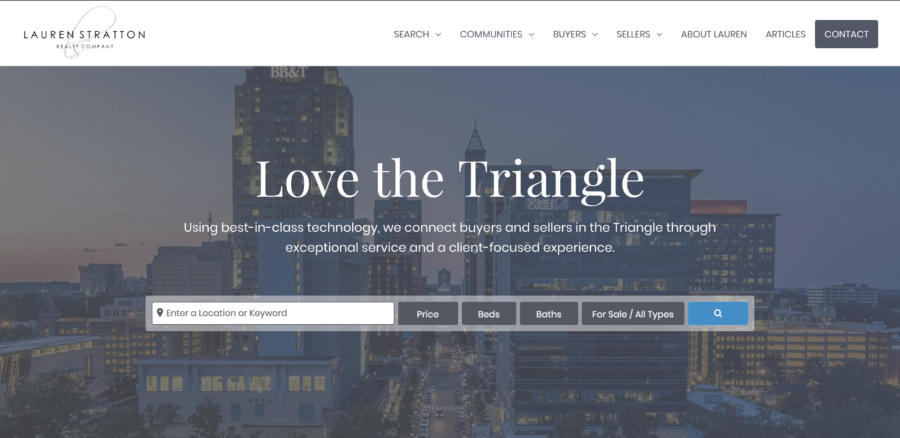6101 Delshire Court Raleigh, NC 27614
Due to the health concerns created by COVID-19 we are offering personal 1-1 online video walk-though tours where possible!
Come out & see this Gorgeous Cul-de-sac Home located in the well sought after neighborhood, The Registry at Bailey Farms. This home has the primary on main with large walk in closet & master bath. Large open kitchen with granite counters, double oven & gourmet gas stove. 2 Story living room, formal DR, office breakfast nook & sunroom also on main. Upstairs has additional 3 bedrooms each w/ en suite bathrooms & a large bonus room. Separate living space w/ chair lift and own entry perfect for multigenerational living in basement. Basement has BR w/ full bath, LR, DR, full kitchen, and theater room. Full house Kinetico water filtration system w/ water softener including 400gal of purified water storage. Two Tankless WH (2023); new driveway & outdoor lighting. Radon Mitigation. House is backed by HOA land. It is like you are in your own oasis with screened in porch and large deck. Plenty of storage w/ Attic Space on a 3rd floor walk up & unfinished basement storage. Property equipped with Invisible Fence.
| 5 hours ago | Listing updated with changes from the MLS® | |
| 6 hours ago | Price changed to $1,649,999 | |
| 2 weeks ago | Listing first seen online |

Listings that are marked with an icon are provided courtesy of the Triangle MLS, Inc. of North Carolina, Internet Data Exchange Database. Copyright 2024 Triangle MLS, Inc. of North Carolina. All rights reserved.
Data last updated: 2024-05-01 11:15 PM UTC


Did you know? You can invite friends and family to your search. They can join your search, rate and discuss listings with you.