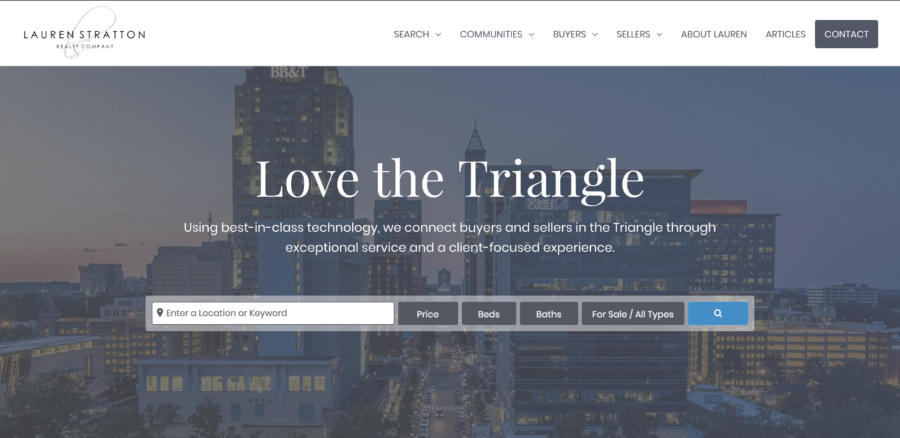332 Sunstone Drive Cary, NC 27519
Due to the health concerns created by COVID-19 we are offering personal 1-1 online video walk-though tours where possible!
Nestled within the coveted Stone Creek neighborhood, this meticulously cared-for 4 BR End-Unit Townhome offers the perfect blend of comfort, convenience, and natural beauty. As you step inside, the spacious open layout welcomes you. Soaring 10-foot ceilings on the first floor create an airy ambiance, allowing natural light into the rooms. While the 2nd-floor master suite provides a private retreat, there's an additional ensuite bedroom on the first floor—a versatile space that can serve as a second master or a guest suite. Culinary enthusiasts will adore the upgraded 42-inch cabinets and the oversized island—a hub for meal prep, casual conversations, and impromptu gatherings. The all-seasons room beckons—a tranquil space where you can sip your morning tea, read a book, or simply bask in the serenity. It overlooks the cozy private backyard, where lush greenery and chirping birds create a soothing backdrop. The hardwood floors throughout the first floor add warmth and character. New paint throughout the home infuses it with renewed energy. And on the second floor, plush new carpet awaits your every step. Imagine strolling to your favorite restaurants and grocery stores—all within walking distance. For those who cherish the outdoors, the nearby greenway trails beckon. Don't miss the chance to explore this gem!
| 2 days ago | Listing updated with changes from the MLS® | |
| 2 weeks ago | Listing first seen online |

Listings that are marked with an icon are provided courtesy of the Triangle MLS, Inc. of North Carolina, Internet Data Exchange Database. Copyright 2024 Triangle MLS, Inc. of North Carolina. All rights reserved.
Data last updated: 2024-05-03 06:45 AM UTC


Did you know? You can invite friends and family to your search. They can join your search, rate and discuss listings with you.