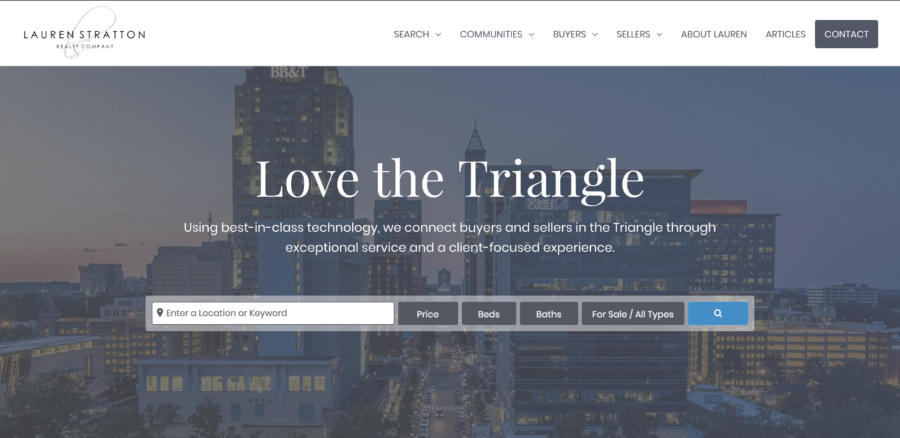323 Chestnut Oak Lane Lillington, NC 27546
Due to the health concerns created by COVID-19 we are offering personal 1-1 online video walk-though tours where possible!
Discover modern living in the heart of Lillington, complete with a new community pool, schools, shopping, and restaurants just steps away. This 2723 sq. ft. home features 4 spacious bedrooms, a loft area upstairs, and 9' ceilings throughout. Enjoy plenty of room for relaxing and entertaining, with a large den/study, separate dining or flex space, and an open eat-in kitchen/living room. A mudroom off the garage adds extra storage and convenience, while the 10X10 covered patio effortlessly blends indoor and outdoor living.
| 3 hours ago | Listing updated with changes from the MLS® | |
| 2 weeks ago | Listing first seen online |

Listings that are marked with an icon are provided courtesy of the Triangle MLS, Inc. of North Carolina, Internet Data Exchange Database. Copyright 2024 Triangle MLS, Inc. of North Carolina. All rights reserved.
Data last updated: 2024-05-06 09:25 AM UTC


Did you know? You can invite friends and family to your search. They can join your search, rate and discuss listings with you.