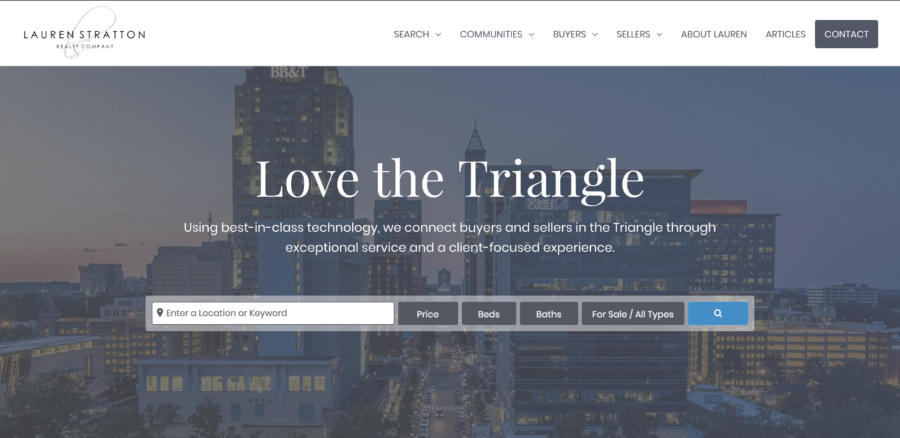277 Double Barrel Street Lillington, NC 27546
Due to the health concerns created by COVID-19 we are offering personal 1-1 online video walk-though tours where possible!
Smith Douglas Homes presents The Caldwell plan at Duncans Crossing. a captivating owner-suite downstairs residence designed to seamlessly blend comfort and style. Enhanced by upgraded 36' kitchen cabinets and granite countertops, this home exudes sophistication, complemented by luxurious vinyl plank flooring throughout the main areas. Step inside and embrace a realm of elegance and serenity. Noteworthy enhancements include strategically placed additional windows, inviting abundant natural light to create a vibrant and airy ambiance. Picture yourself unwinding on the screened covered rear porch, extending your living space into the outdoors. Ascending upstairs reveals a spacious loft/bonus room, accompanied by two generously sized 12x12 bedrooms and another full bathroom. Nestled amidst lush foliage, this residence provides a tranquil retreat, offering a peaceful sanctuary away from the hustle and bustle. The Caldwell plan at Duncan's Crossing transcends the concept of a mere house; it embodies a lifestyle. Immerse yourself in the charm and functionality that this home brings to contemporary living. Please note: Photos provided are representational only.
| 2 weeks ago | Listing updated with changes from the MLS® | |
| 2 weeks ago | Listing first seen online |

Listings that are marked with an icon are provided courtesy of the Triangle MLS, Inc. of North Carolina, Internet Data Exchange Database. Copyright 2024 Triangle MLS, Inc. of North Carolina. All rights reserved.
Data last updated: 2024-05-06 05:45 AM UTC


Did you know? You can invite friends and family to your search. They can join your search, rate and discuss listings with you.