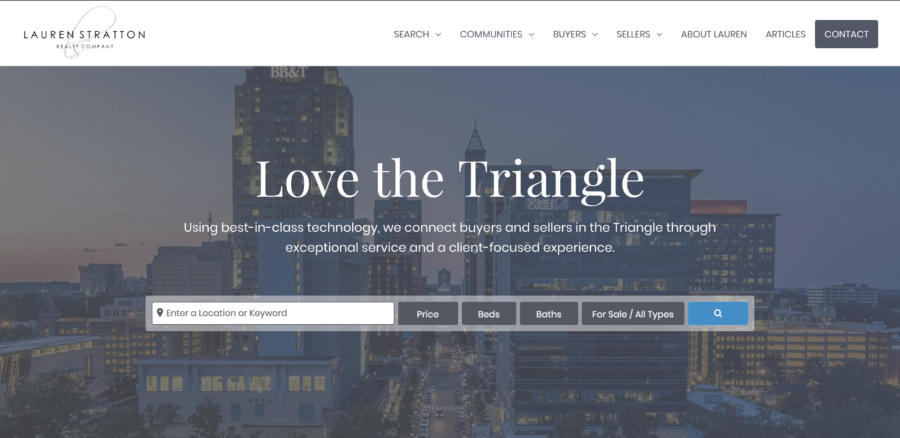4621 Windmere Chase Drive Raleigh, NC 27616
Due to the health concerns created by COVID-19 we are offering personal 1-1 online video walk-though tours where possible!
Welcome to this beautiful 2553 square foot home! Boasting 3 bedrooms and 2.5 bathrooms, this residence harmoniously blends comfort, style, and eco-conscious living. As you step inside, you're greeted by an open concept kitchen, breakfast nook and family room, perfect for entertaining or relaxing with loved ones. The kitchen features granite countertops, ample storage, and a large walk-in pantry conveniently located off the breakfast area. For those who work from home or need a quiet space, there's a separate office on the first floor, offering privacy and productivity. The dining room is ideal for hosting gatherings and special occasions or converting it into another first floor office/flex space. Moving upstairs, you'll find all the bedrooms, ensuring a peaceful and restful environment. The master bedroom is spacious and features an en-suite bathroom with a separate soaking tub and shower for added comfort. There's also a huge bonus room with lots of built-in bookshelves, providing endless possibilities for a media room, play area, or home library. Need more storage or potential living space? The huge walk-in attic, spanning 652 square feet, is ready to be finished according to your preferences and needs. One of the highlights of this home is the super large newly built deck that overlooks a fantastic backyard. With plenty of space for garden beds and outdoor activities, it's a true oasis for nature lovers and outdoor enthusiasts. Additionally, this home features solar panels, providing energy efficiency and cost savings while reducing its environmental footprint. This property combines functionality, style, and sustainability, making it a rare find in today's market! Roof 2011; HVAC upstairs 2021, HVAC downstairs 2022. Engineered hardwoods throughout home!
| an hour ago | Listing updated with changes from the MLS® | |
| a week ago | Status changed to Active | |
| a week ago | Listing first seen online |

Listings that are marked with an icon are provided courtesy of the Triangle MLS, Inc. of North Carolina, Internet Data Exchange Database. Copyright 2024 Triangle MLS, Inc. of North Carolina. All rights reserved.
Data last updated: 2024-05-05 07:05 PM UTC


Did you know? You can invite friends and family to your search. They can join your search, rate and discuss listings with you.