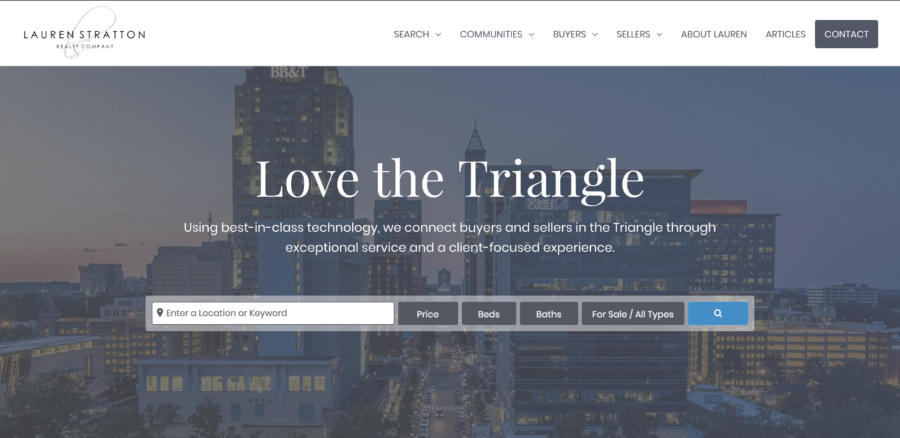1314 Mallory Lane Durham, NC 27713
Due to the health concerns created by COVID-19 we are offering personal 1-1 online video walk-though tours where possible!
*Offer Deadline! 4/28 at 7pm* What a box-checker! Spacious, inviting home features abundant natural light, lofty ceilings, and plenty of living space. Enjoy both a more formal living and dining room, plus a family room next to the kitchen and breakfast nook. The primary suite has a sitting room with fireplace for cozy, cool evenings. 2 car garage. Fenced backyard, and neighborhood amenities include a pool and playground. Central location perfect for easy access to all the Triangle has to offer! New roof ('21), HVAC ('23), appliances ('24)!
| 5 days ago | Listing updated with changes from the MLS® | |
| 7 days ago | Status changed to Pending | |
| a week ago | Listing first seen online |

Listings that are marked with an icon are provided courtesy of the Triangle MLS, Inc. of North Carolina, Internet Data Exchange Database. Copyright 2024 Triangle MLS, Inc. of North Carolina. All rights reserved.
Data last updated: 2024-05-05 04:20 PM UTC


Did you know? You can invite friends and family to your search. They can join your search, rate and discuss listings with you.