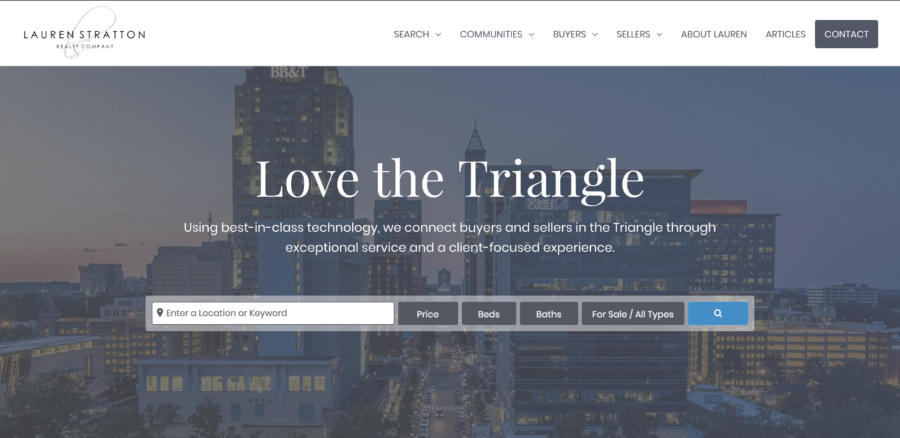10529 Sablewood Drive #115Raleigh, NC 27617
Due to the health concerns created by COVID-19 we are offering personal 1-1 online video walk-though tours where possible!
Welcome to 10529 Sablewood Drive Unit #115, an executive condo conveniently nestled near RDU airport, offering seamless access to travel and exploration. Situated amidst a vibrant community, this residence enjoys proximity to an array of shopping, dining, and entertainment options, ensuring convenience and excitement at every turn .Step inside this thoughtfully designed condo to discover main level living at its finest. With three bedrooms, including a luxurious master suite, and a gourmet kitchen featuring granite countertops, a gas stove, and ample cabinet space, this home offers both elegance and functionality. The open floor plan extends into the living space, creating an inviting atmosphere for relaxation and entertainment. As a corner end-unit property, privacy and tranquility are paramount, providing a peaceful retreat from the outside world. The rear entry garage adds convenience and security, while the abundance of amenities, including a pool, clubhouse, and recreation/grill area, offer endless opportunities for leisure and socializing. Whether you're seeking adventure or relaxation, this condo offers the perfect blend of convenience and luxury. Explore the nearby shopping centers, savor delicious cuisine at local restaurants, or simply unwind in the comfort of your own home. With main level living and an array of amenities at your fingertips, We invite you to experience the ultimate in executive living. Schedule your showing today and discover the boundless possibilities awaiting you in this exceptional property.
| 4 days ago | Listing updated with changes from the MLS® | |
| 4 days ago | Status changed to Pending | |
| a week ago | Status changed to Active | |
| a week ago | Listing first seen online |

Listings that are marked with an icon are provided courtesy of the Triangle MLS, Inc. of North Carolina, Internet Data Exchange Database. Copyright 2024 Triangle MLS, Inc. of North Carolina. All rights reserved.
Data last updated: 2024-05-05 05:00 PM UTC


Did you know? You can invite friends and family to your search. They can join your search, rate and discuss listings with you.