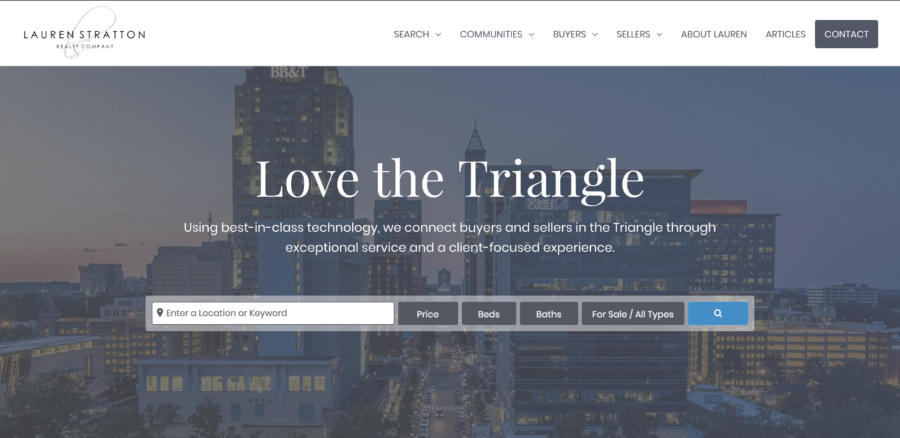2204 Chase Street Durham, NC 27707
Due to the health concerns created by COVID-19 we are offering personal 1-1 online video walk-though tours where possible!
Discover a stunning Modernist home nestled in the historic Forest Hills neighborhood, situated on a spacious corner lot along a tranquil dead-end street. This unique property is an entertainer's dream, featuring a sunken living room with a built-in bar and stone fireplace, as well as a soaring central atrium that showcases a quintessential conversation pit. Recently updated spaces include the expansive kitchen and all second-floor bathrooms, replete with marble throughout. The grand primary suite is a true retreat, boasting two well-appointed bathrooms, two generous walk-in closets, a luxurious soaking tub, a walk-in shower, and a private sauna. This architecturally unique and historically significant home is a rare find, presenting a one-of-a-kind living experience within a highly sought-after neighborhood.
| 4 days ago | Listing updated with changes from the MLS® | |
| 4 days ago | Status changed to Pending | |
| a week ago | Listing first seen online |

Listings that are marked with an icon are provided courtesy of the Triangle MLS, Inc. of North Carolina, Internet Data Exchange Database. Copyright 2024 Triangle MLS, Inc. of North Carolina. All rights reserved.
Data last updated: 2024-05-05 03:35 PM UTC


Did you know? You can invite friends and family to your search. They can join your search, rate and discuss listings with you.