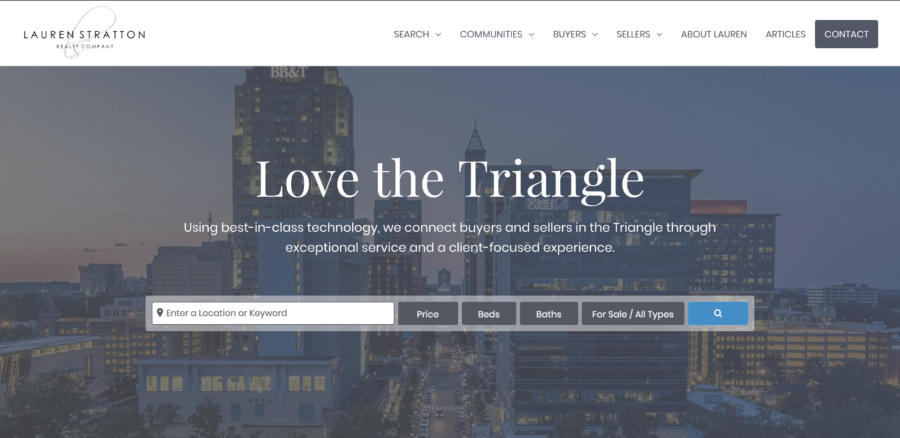206 Jerryanne Court Apex, NC 27523
Due to the health concerns created by COVID-19 we are offering personal 1-1 online video walk-though tours where possible!
Welcome to the home of your dreams! 5 bedrooms, 3.5 baths and 3520 luxurious square feet of living space - PLUS a gorgeous in ground salt water POOL in a fenced back yard! Main Floor - Features a first floor primary bedroom ensuite with new carpet, a trey ceiling and 17.5 foot long closet, bright and light bath with garden tub, separate shower, dual vanities and new tile flooring! Convenient, private first floor office with french doors, formal dining room, and open concept kitchen/family room! The kitchen boasts a walk in pantry, abundant cabinetry with roll out shelving and countertops for days! Second floor - 4 additional bedrooms, 2 full baths AND a media/bonus room! You'll love the abundant storage throughout this gorgeous light filled home! Beautifully landscaped large back yard with sparkling in ground pool and tiki bar, garden area, extended decks, pond, hammock, swing and firepit areas! Don't miss the 18'x28' concrete basketball court to the right side of the home! Excellent schools, easy freeway access, conveniently located between Cary and Apex, minutes to shopping and dining!
| 22 minutes ago | Listing updated with changes from the MLS® | |
| 3 days ago | Status changed to Pending | |
| 2 weeks ago | Listing first seen online |

Listings that are marked with an icon are provided courtesy of the Triangle MLS, Inc. of North Carolina, Internet Data Exchange Database. Copyright 2024 Triangle MLS, Inc. of North Carolina. All rights reserved.
Data last updated: 2024-05-08 06:00 AM UTC


Did you know? You can invite friends and family to your search. They can join your search, rate and discuss listings with you.