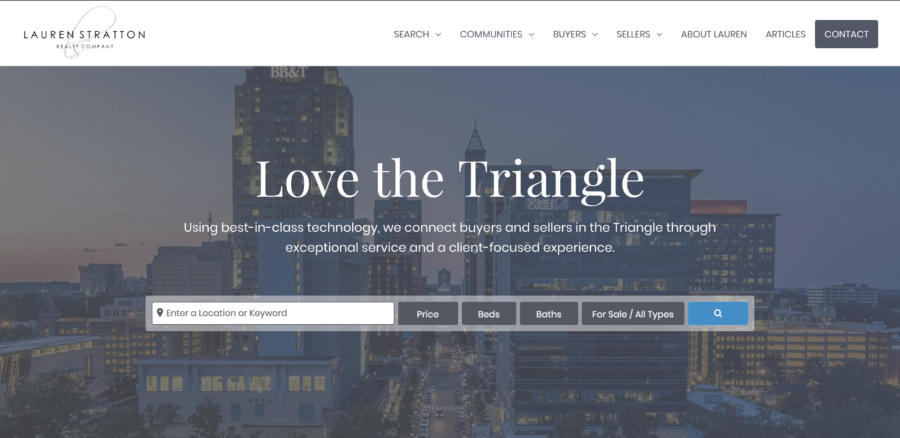182 Prince Place Drive Fuquay Varina, NC 27526
Due to the health concerns created by COVID-19 we are offering personal 1-1 online video walk-though tours where possible!
Nearly New Custom Built 3 Car Garage Home on .74 acre lot with upgrades & finishes that cannot be found in track builds - no builder basic in this one (and no city taxes)! Highly functional floorplan which includes primary and secondary bedroom downstairs, open living and kitchen, dedicated office space, upgraded engineered wide plank hardwood floors. The septic permit is for 3 bedrooms, but this home truly lives MUCH larger and has plenty of space both up and down. The gourmet kitchen features gas range, upgraded stainless steel appliances and range, statement range hood, gorgeous tile backsplash, quartz countertops & walk in pantry. Primary bedroom has cathedral ceilings and large WIC with custom wood shelving. Primary bath has double vanity and an enormous shower enclosure with upgraded tile, two shower heads, and large soaking tub. Don't miss the extra features like crown molding, upgraded interior doors/molding, wood shelving in closets, 8lb carpet pad, sealed crawlspace, storage in laundry room, walk-in attic, soft close cabinetry, and much more. The screened in porch is the perfect entertaining area no matter what the season as the double sided gas log fireplace keeps things cozy year round. The expansive backyard is a blank canvas to create your perfect entertaining oasis, complete with gas line hookup for your grill. The unfinished room off downstairs is roughed in and will be an amazing future sauna. Builder was local award-winning custom builder Triple A Homes.
| 4 days ago | Listing updated with changes from the MLS® | |
| 2 weeks ago | Listing first seen online |

Listings that are marked with an icon are provided courtesy of the Triangle MLS, Inc. of North Carolina, Internet Data Exchange Database. Copyright 2024 Triangle MLS, Inc. of North Carolina. All rights reserved.
Data last updated: 2024-05-16 09:35 PM UTC


Did you know? You can invite friends and family to your search. They can join your search, rate and discuss listings with you.