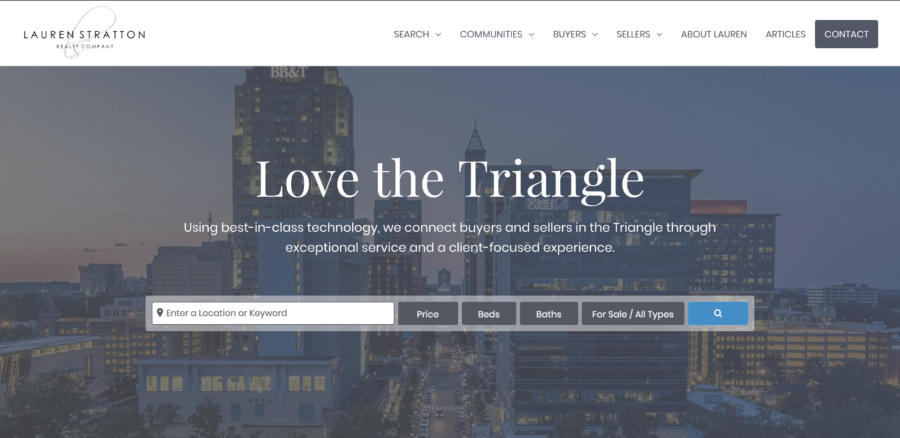8200 Hempshire Place #103Raleigh, NC 27613
Due to the health concerns created by COVID-19 we are offering personal 1-1 online video walk-though tours where possible!
Welcome to your spacious and inviting three-bedroom, two-and-a-half-bathroom haven! This charming condo offers the best of both worlds, seamlessly blending the ease of condo living with the spaciousness and privacy reminiscent of a townhouse. Step into your inviting sanctuary, where comfort greets you at every turn. With three bedrooms, there's ample space for family, guests, or a dedicated home office. The open layout creates a sense of expansiveness, while still maintaining a warm and intimate atmosphere. Whether you're entertaining guests or simply unwinding after a long day, this home provides the perfect backdrop for relaxation. Convenience is key, with an array of restaurants, shops, and major roads just moments away. Whether you're craving a gourmet meal, in need of some retail therapy, or hitting the road for work or play, everything you need is right at your fingertips. But despite its proximity to the hustle and bustle of city life, this condo offers a peaceful haven to call your own. Escape the chaos of the outside world and retreat to your cozy abode, where serenity and comfort await. Welcome home to the perfect blend of convenience, tranquility, and spacious living.
| 3 days ago | Listing updated with changes from the MLS® | |
| a week ago | Status changed to Pending | |
| 2 weeks ago | Listing first seen online |

Listings that are marked with an icon are provided courtesy of the Triangle MLS, Inc. of North Carolina, Internet Data Exchange Database. Copyright 2024 Triangle MLS, Inc. of North Carolina. All rights reserved.
Data last updated: 2024-05-16 09:35 PM UTC


Did you know? You can invite friends and family to your search. They can join your search, rate and discuss listings with you.