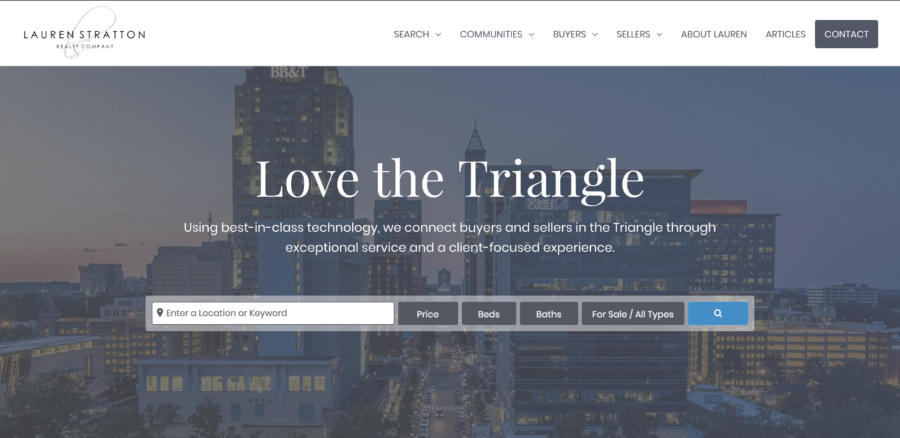48 Datton Court #Lot 57Fuquay Varina, NC 27526
Due to the health concerns created by COVID-19 we are offering personal 1-1 online video walk-though tours where possible!
**This property sits on a cul-de-sac lot with the potential for a future pool.** Welcome to this exquisite Halcyon Homes residence nestled in the serene Cotton Farms community. Displaying craftsmanship and modern amenities, this property offers the perfect blend of luxury and comfort. As you step through the foyer, you're greeted by a versatile bedroom/study on your left, complete with its own bath, ideal for guests or as a private workspace. To the right, the elegant dining room is detailed by a tray ceiling and charming wainscoting, setting the stage for intimate gatherings and memorable meals. The kitchen is a culinary dream, featuring an island adorned with quartz countertops, a sleek subway tile backsplash, and top-of-the-line appliances including a cooktop, dishwasher, microwave, and wall oven. A spacious pantry provides storage, ensuring culinary essentials are always within reach. Adjacent to the kitchen, the inviting family room welcomes relaxation with its gas log fireplace, adorned with a custom-built mantle and slate surround. The practical yet stylish mudroom is designed with convenience in mind, offering a mudroom bench with cubbies and precise trim detail, keeping clutter at bay. The adjacent laundry room features functionality with a wall cabinet, shelf, and stainless steel undermount wash sink, making laundry a breeze. The master bathroom is a spa-like haven, presenting a walk-in shower, soaking garden tub with tile surround, separate vanities, and quartz countertops. A generously sized walk-in closet provides generous room for wardrobe essentials. Upstairs, two additional bedrooms each have their own baths, offering privacy and comfort for family and friends. The rec room provides endless possibilities for entertainment and leisure. Step outside to the screened porch, where a cathedral ceiling and ceiling fan create an inviting atmosphere for outdoor enjoyment. Don't miss the opportunity to make this your home!
| 3 hours ago | Listing updated with changes from the MLS® | |
| 2 weeks ago | Listing first seen online |

Listings that are marked with an icon are provided courtesy of the Triangle MLS, Inc. of North Carolina, Internet Data Exchange Database. Copyright 2024 Triangle MLS, Inc. of North Carolina. All rights reserved.
Data last updated: 2024-05-16 09:35 PM UTC


Did you know? You can invite friends and family to your search. They can join your search, rate and discuss listings with you.