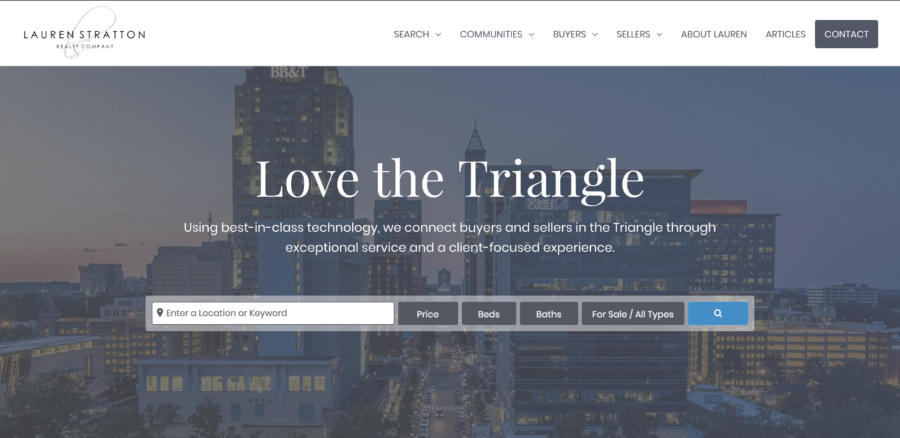911 N Mangum Street Durham, NC 27701
Due to the health concerns created by COVID-19 we are offering personal 1-1 online video walk-though tours where possible!
Annie Savoy, who made her fictional home in the movie ''Bull Durham'' here at 911 North Mangum St said ''Baseball may be a religion full of magic, cosmic truth, and the fundamental ontological riddles of our time, but it's also a job'' This glorious home and huge lot in such a walkable location certainly has magic. It also has a bit of the cosmic truth found in a well cared for historic home. Since its first debut in the 1880's, caretakers of this house succeeded in preserving the historic charm and classic Queen Anne features while evolving the home to be one of modern luxury and convenience. One can picture Annie relaxing on the screened porch at sunset, making a sly quip about living here being ''the easiest job I ever had''. From the gracious front porch, through the large 11 ft ceilinged living, dining and family rooms to the carefully updated kitchen with custom walnut breakfast bar, up the light filled multi-turn staircase to the reimagined primary suite with dedicated dressing area and en-suite , irreplaceable historic details and high quality modern touches are found at every turn. To again paraphrase those who said it best, OpenDurham says: ''One of Durham's earliest extant homes ...the James Manning house ...Constructed circa 1880 ...is an exuberant demonstration of the Queen Anne Style - a multifaceted roofline, projecting offset gables, copious sawnwork ornamentation adorning the gables and a polygonal wrap-around porch. The interior is no less decorated, featuring plaster ceiling medallions and frequent ornate mantelpieces.'' In the end, quotes and photographs and even the 3D Tour cannot fully capture this stunning and utterly unique home. You will have to make an appointment to experience it for yourself.
| yesterday | Listing updated with changes from the MLS® | |
| 2 weeks ago | Listing first seen online |

Listings that are marked with an icon are provided courtesy of the Triangle MLS, Inc. of North Carolina, Internet Data Exchange Database. Copyright 2024 Triangle MLS, Inc. of North Carolina. All rights reserved.
Data last updated: 2024-05-16 09:35 PM UTC


Did you know? You can invite friends and family to your search. They can join your search, rate and discuss listings with you.