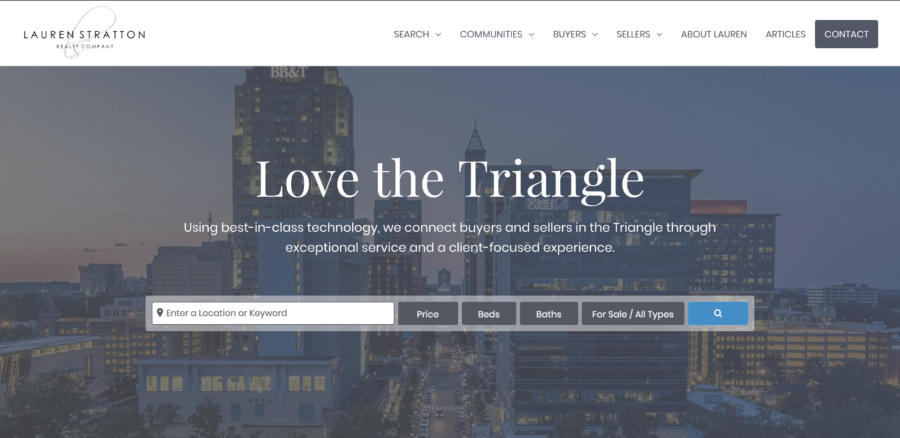1955 Juniper Church Road Four Oaks, NC 27524
Due to the health concerns created by COVID-19 we are offering personal 1-1 online video walk-though tours where possible!
# Custom Built in 2020 | 3 Bedrooms | 3 full Baths | # In-Ground Pool | # Pool House | # 6.4 Acres | # Over 3, 400 Sq Ft of heated living space | # Sunroom | # 2.5 Acres Fenced Pasture | # Huge 4 bay building & workshop with bathroom and heating system Welcome to your own piece of paradise in the heart of Johnston County! This absolutely stunning three-bedroom, three-bathroom home sits on a sprawling 6.4-acre estate, offering a perfect blend of luxury living and country charm. The property features an inviting in-ground pool, perfect for cooling off on hot summer days, and a charming pool house that adds a touch of elegance to your outdoor oasis. As you drive up the tree-lined driveway, you are greeted by the grandeur of this property. The meticulously maintained grounds feature approximately 2.5 acres of fenced pasture, ideal for horses or other livestock. The wood split rail fencing adds a touch of rustic elegance, while the small pond and lush greenery create a serene and picturesque setting. Step inside this exquisite home and be prepared to be amazed by the attention to detail and high-end finishes throughout. The main level boasts a spacious and open floor plan, with a main family room and a great room that offers endless possibilities for entertainment and relaxation. The coffered ceilings, luxury vinyl flooring, and plush carpeting add a touch of sophistication to the living spaces. The heart of the home is the gourmet kitchen, featuring granite countertops, stainless steel appliances, a kitchen island, and a breakfast area. Whether you're preparing a casual meal or hosting a formal dinner party, this kitchen is sure to impress even the most discerning chef. Retreat to the primary suite, a luxurious oasis with a coffered ceiling, walk-in closet, double sink vanities, and a spa-like bathroom with a huge step-in shower. Two additional bedrooms on the main floor provide ample space for family or guests, while the second bathroom offers convenience and style. Upstairs, the enormous great room offers flexibility and versatility, perfect for a recreation room, home office, or media room. With a separate bathroom on the second floor, this space can easily adapt to your changing needs and lifestyle. Step outside to your own private oasis, where you'll find an inviting in-ground pool, a pool house, and a large covered back porch perfect for al fresco dining or lounging by the pool. The expansive rocking chair front porch is ideal for enjoying your morning coffee or watching the sunset over the rolling hills. Additional features of this exceptional property include a barn, RV or horse trailer covered parking, a workshop, and a storage shed. The property is conveniently located near major roads and highways, providing easy access to shopping, dining, and entertainment options. Don't miss this rare opportunity to own a luxury estate with acreage, a pool, and endless possibilities. Schedule your private showing today and experience the best of country living combined with modern amenities and comfort. This is more than just a home - it's a lifestyle. Make your dream of luxury living in the countryside a reality at 1955 Juniper Church Road.
| 2 weeks ago | Listing updated with changes from the MLS® | |
| 2 weeks ago | Listing first seen online |

Listings that are marked with an icon are provided courtesy of the Triangle MLS, Inc. of North Carolina, Internet Data Exchange Database. Copyright 2024 Triangle MLS, Inc. of North Carolina. All rights reserved.
Data last updated: 2024-05-16 09:35 PM UTC


Did you know? You can invite friends and family to your search. They can join your search, rate and discuss listings with you.