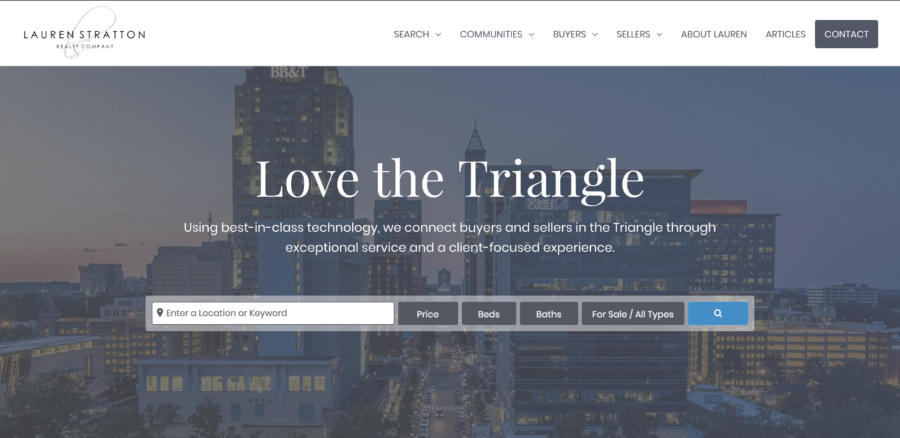7624 Mccrimmon Parkway Cary, NC 27519
Due to the health concerns created by COVID-19 we are offering personal 1-1 online video walk-though tours where possible!
Rare Opportunity to own a 3 Story Townhome with an Elevator across the street from the Amberly Clubhouse & Pool! This incredibly upgraded home has a 3 Car Garage & 10 Foot Ceilings on the Main Level plus Hardwood Floors. There is extensive trim work throughout & 3.5 Bathrooms. Enjoy the Gourmet Kitchen w/ a Gas Cooktop, a Huge Island w/ Granite and Tons of Cabinet Space. Off the Kitchen is the Living Room & you can walk right out onto your Screened Back Porch plus a Grilling Deck. There are 2 Fireplaces, one in the Living Rm & one in the Family Rm. The Family Rm & Dining Rm are Huge & the Dining Rm has a Trey Ceiling. Take the elevator upstairs to the Master & 2 Other Bedrooms. There is also another very large Bedroom on the 1st Floor. Finally, there is a huge unfinished storage area on the top floor. The Amberly Clubhouse has a Fitness Rm, Basketball Court, 2 Pools & more. You really need to see this home to appreciate all the it has plus the Fantastic Location!
| 16 hours ago | Listing updated with changes from the MLS® | |
| 2 weeks ago | Listing first seen online |

Listings that are marked with an icon are provided courtesy of the Triangle MLS, Inc. of North Carolina, Internet Data Exchange Database. Copyright 2024 Triangle MLS, Inc. of North Carolina. All rights reserved.
Data last updated: 2024-05-16 09:35 PM UTC


Did you know? You can invite friends and family to your search. They can join your search, rate and discuss listings with you.