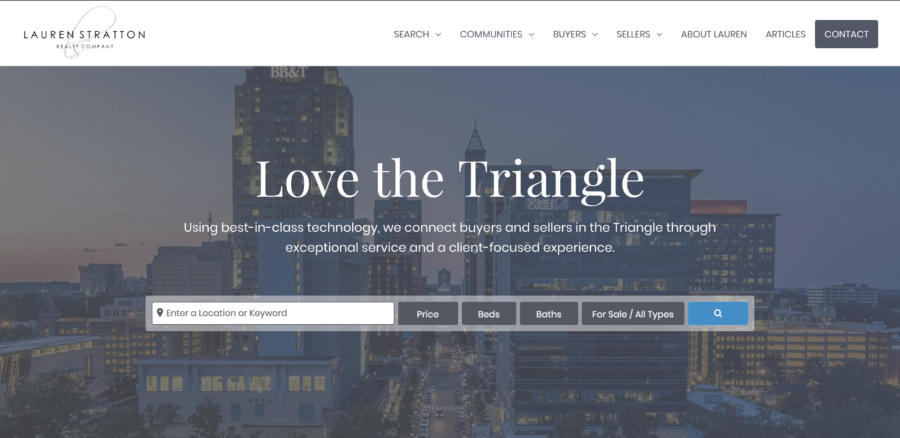100 Salmon River Drive Durham, NC 27705
Due to the health concerns created by COVID-19 we are offering personal 1-1 online video walk-though tours where possible!
Delightful end-unit townhome WITH 2-CAR GARAGE! (One of very few 2-car garages in the neighborhood.) The open floorplan home enjoys abundant natural light and a feeling of spaciousness. Gourmet kitchen with granite, stainless-steel appliances, vented microwave/hood, acres of counterspace and a walk-in pantry. Entire first-floor has new top-grade LVP flooring. Living room has gas-log fireplace and sliding glass doors to a screened porch overlooking a stone patio with attractive stone edging and planters. Upstairs, you'll find an inviting PRIMARY BEDROOM with TWO WALK-IN CLOSETS and full ensuite bathroom. The two secondary bedrooms are good-sized - one with its own w/in closet. The laundry room is on the second floor and the washer & dryer convey. A key feature is the 2-car garage... and it's not just for 2 minicars! It's 24' x 22-10''. There's even a pulley rack for your bike or canoe. Exterior maintenance, lawn maintenance, termite protection, etc. are all taken care of by the HOA. Stroll to the neighborhood pool, fitness center and dog ''bark'' park. Thompson Ridge is a sought-after neighborhood in an excellent location! Close to Duke University main campus, Duke Hospital and the trails at Duke Forest.
| 3 days ago | Listing updated with changes from the MLS® | |
| 3 days ago | Status changed to Active Under Contract | |
| 2 weeks ago | Listing first seen online |

Listings that are marked with an icon are provided courtesy of the Triangle MLS, Inc. of North Carolina, Internet Data Exchange Database. Copyright 2024 Triangle MLS, Inc. of North Carolina. All rights reserved.
Data last updated: 2024-05-16 09:35 PM UTC


Did you know? You can invite friends and family to your search. They can join your search, rate and discuss listings with you.